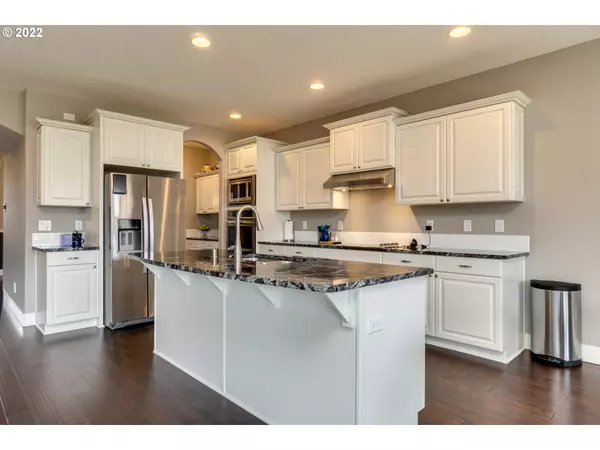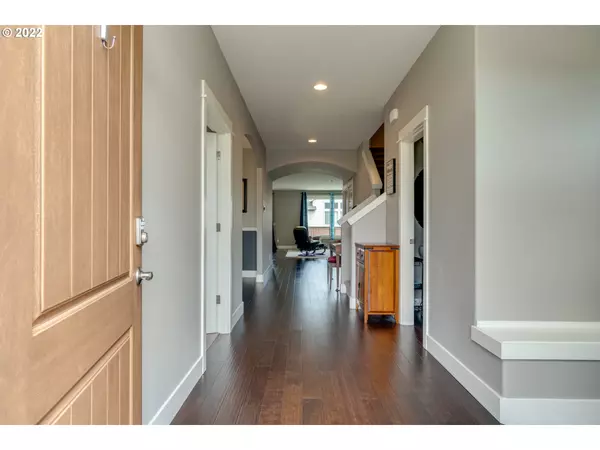Bought with Knipe Realty ERA Powered
$699,900
$699,900
For more information regarding the value of a property, please contact us for a free consultation.
4 Beds
2.1 Baths
3,025 SqFt
SOLD DATE : 10/31/2022
Key Details
Sold Price $699,900
Property Type Single Family Home
Sub Type Single Family Residence
Listing Status Sold
Purchase Type For Sale
Square Footage 3,025 sqft
Price per Sqft $231
Subdivision Seven Wells Estates
MLS Listing ID 22099024
Sold Date 10/31/22
Style Stories2
Bedrooms 4
Full Baths 2
Condo Fees $60
HOA Fees $60/mo
HOA Y/N Yes
Year Built 2018
Annual Tax Amount $5,523
Tax Year 2022
Lot Size 6,534 Sqft
Property Description
What a Deal! Built in 2018! Big Island, Custom Cabinets with Soft Close, Slab Granite, Tile Backsplash, SS Appls, Double Oven, Eating Area, Butlers Pantry + Pantry! Engineered Hardwoods. Lots of Windows! Main Level Primary Suite with Tile Floors, 2 Sinks, Tile Shower, Soaking Tub, Large Walk-in Closet. 3 Spare Beds Upstairs, one with connected Bathroom. Open Loft with a huge Storage Room! Central Vac! Fully Fenced Backyard! Covered Patio. Great Neighborhood with their own Facebook. EV Charger!
Location
State WA
County Clark
Area _50
Zoning RLD-8
Rooms
Basement Crawl Space
Interior
Interior Features Central Vacuum, Engineered Hardwood, Garage Door Opener, Granite, High Ceilings, High Speed Internet, Laundry, Soaking Tub, Tile Floor, Wallto Wall Carpet, Washer Dryer
Heating Forced Air, Forced Air95 Plus
Cooling Central Air
Fireplaces Number 1
Fireplaces Type Gas
Appliance Butlers Pantry, Cooktop, Dishwasher, Disposal, Granite, Island, Microwave, Pantry, Plumbed For Ice Maker, Stainless Steel Appliance, Tile
Exterior
Exterior Feature Covered Patio, Fenced, Patio, Sprinkler, Tool Shed, Yard
Parking Features Attached
Garage Spaces 3.0
View Y/N false
Roof Type Composition
Accessibility GarageonMain, GroundLevel, MainFloorBedroomBath, MinimalSteps, Pathway, UtilityRoomOnMain
Garage Yes
Building
Lot Description Level, Private
Story 2
Foundation Concrete Perimeter, Pillar Post Pier
Sewer Public Sewer
Water Public Water
Level or Stories 2
New Construction No
Schools
Elementary Schools South Ridge
Middle Schools View Ridge
High Schools Ridgefield
Others
HOA Name HOA Managed by Blue Mountain Management
Senior Community No
Acceptable Financing Cash, Conventional, FHA, USDALoan, VALoan
Listing Terms Cash, Conventional, FHA, USDALoan, VALoan
Read Less Info
Want to know what your home might be worth? Contact us for a FREE valuation!

Our team is ready to help you sell your home for the highest possible price ASAP

GET MORE INFORMATION
Principal Broker | Lic# 201210644
ted@beachdogrealestategroup.com
1915 NE Stucki Ave. Suite 250, Hillsboro, OR, 97006







