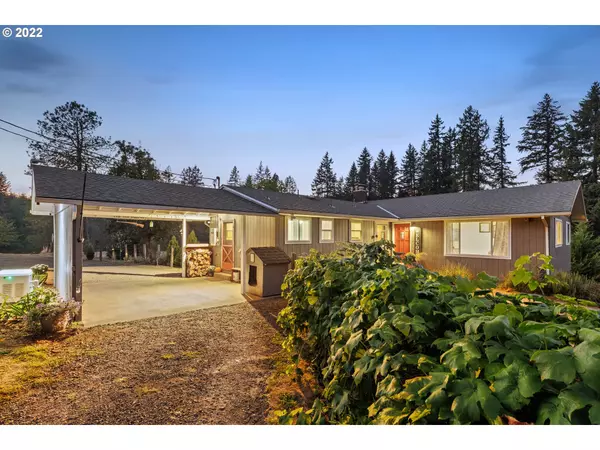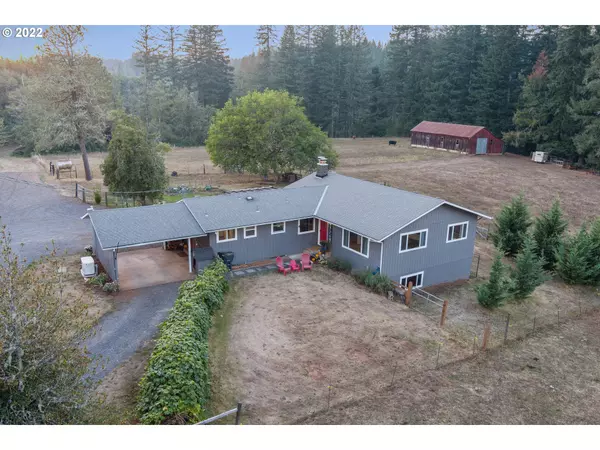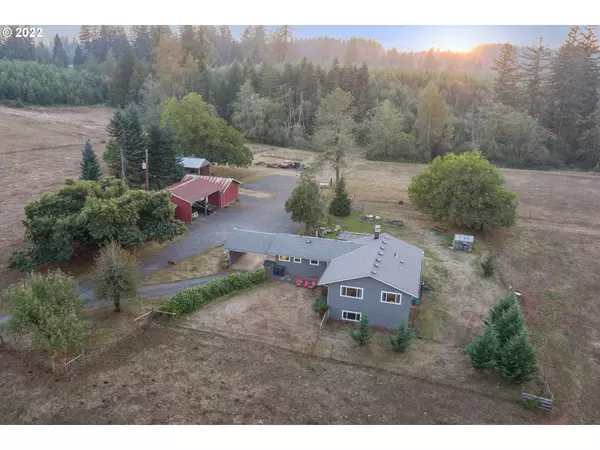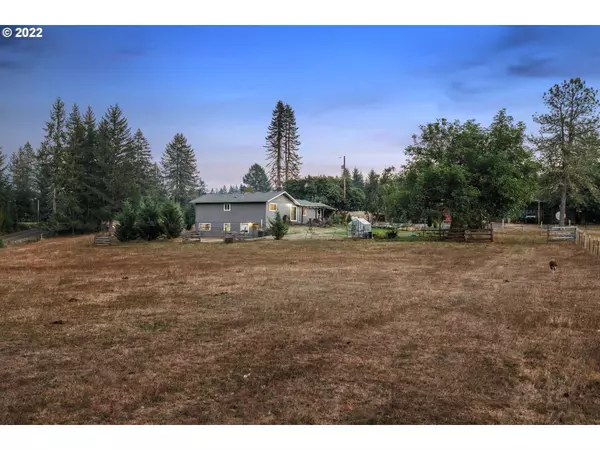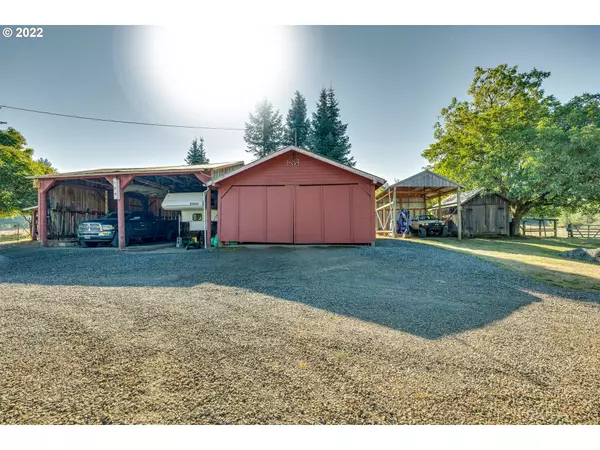Bought with Better Homes & Gardens Realty
$794,000
$749,000
6.0%For more information regarding the value of a property, please contact us for a free consultation.
3 Beds
1.1 Baths
2,724 SqFt
SOLD DATE : 11/18/2022
Key Details
Sold Price $794,000
Property Type Single Family Home
Sub Type Single Family Residence
Listing Status Sold
Purchase Type For Sale
Square Footage 2,724 sqft
Price per Sqft $291
MLS Listing ID 22011997
Sold Date 11/18/22
Style Daylight Ranch
Bedrooms 3
Full Baths 1
HOA Y/N No
Year Built 1968
Annual Tax Amount $1,434
Tax Year 2021
Lot Size 9.070 Acres
Property Description
Peaceful & quiet Daylight Ranch sitting on 9+ acres surrounded by trees & year round creeks w/ water rights. Beautiful oak hardwoods~updated kitchen/bathrooms~freshly poured stamped concrete patio w/ pergola~new Generac auto transfer generator powered by 250 gal propane tank. Multiple covered parking spaces~shop w/ power~40X60 barn~shed~chicken coop~fenced. Farm Tax Deferral puts property taxes near $1,500! Meticulously maintained, character & charm. This will not last. Open house 1-7pm Sunday.
Location
State OR
County Clackamas
Area _146
Zoning AGF
Rooms
Basement Partially Finished
Interior
Interior Features Ceiling Fan, Garage Door Opener, Hardwood Floors, Laundry, Smart Thermostat
Heating Forced Air, Wood Stove
Cooling Central Air
Fireplaces Number 1
Fireplaces Type Wood Burning
Appliance Builtin Oven, Builtin Range, Dishwasher, Granite, Plumbed For Ice Maker, Range Hood
Exterior
Exterior Feature Barn, Fenced, Garden, Outbuilding, Porch, Private Road, R V Parking, Tool Shed, Workshop, Yard
Garage Detached
Garage Spaces 1.0
Fence Perimeter
Waterfront Yes
Waterfront Description Creek
View Y/N true
View Creek Stream, Pond, Trees Woods
Roof Type Composition
Garage Yes
Building
Lot Description Gated, Pond, Private, Trees
Story 2
Foundation Concrete Perimeter
Sewer Septic Tank
Water Well
Level or Stories 2
New Construction No
Schools
Elementary Schools Colton
Middle Schools Colton
High Schools Colton
Others
Senior Community No
Acceptable Financing Cash, Conventional, FHA, VALoan
Listing Terms Cash, Conventional, FHA, VALoan
Read Less Info
Want to know what your home might be worth? Contact us for a FREE valuation!

Our team is ready to help you sell your home for the highest possible price ASAP

GET MORE INFORMATION

Principal Broker | Lic# 201210644
ted@beachdogrealestategroup.com
1915 NE Stucki Ave. Suite 250, Hillsboro, OR, 97006



