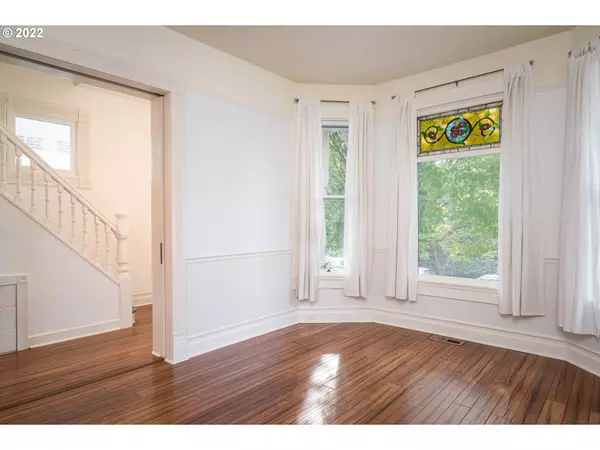Bought with Redfin
$735,000
$799,999
8.1%For more information regarding the value of a property, please contact us for a free consultation.
4 Beds
3 Baths
2,676 SqFt
SOLD DATE : 12/16/2022
Key Details
Sold Price $735,000
Property Type Single Family Home
Sub Type Single Family Residence
Listing Status Sold
Purchase Type For Sale
Square Footage 2,676 sqft
Price per Sqft $274
Subdivision Belmont / Hawthorne
MLS Listing ID 22256952
Sold Date 12/16/22
Style Tri Level, Victorian
Bedrooms 4
Full Baths 3
HOA Y/N No
Year Built 1890
Annual Tax Amount $8,856
Tax Year 2021
Lot Size 4,356 Sqft
Property Description
This 4 bedrm 3 bath Victorian is perfectly situated to enjoy all Belmont & Hawthorne has to offer. Updated kitchen & baths, newer bamboo floors & new foundation accent period charm; high ceilings,pocket doors,bay window,built-ins, french doors,original stained glass,antique hardware, &clawfoot tub. St level apt w/rental potential w/separate entrance to a full kitchen, bedrm, bath &laundry. Wrap-around porch, veranda, & garage w/studio +gated 50" long drive enhance this home. Motivated Seller. [Home Energy Score = 3. HES Report at https://rpt.greenbuildingregistry.com/hes/OR10205078]
Location
State OR
County Multnomah
Area _143
Zoning R2.5
Rooms
Basement Exterior Entry, Finished, Separate Living Quarters Apartment Aux Living Unit
Interior
Interior Features Bamboo Floor, Ceiling Fan, Concrete Floor, Dual Flush Toilet, Engineered Hardwood, Garage Door Opener, High Ceilings, Laundry, Linseed Floor, Separate Living Quarters Apartment Aux Living Unit, Washer Dryer
Heating Forced Air95 Plus, Zoned
Cooling Central Air
Appliance Dishwasher, Disposal, Free Standing Range, Free Standing Refrigerator, Island
Exterior
Exterior Feature Covered Deck, Fenced, Fire Pit, Garden, Porch, R V Parking, Security Lights, Smart Camera Recording, Workshop, Yard
Garage Detached, PartiallyConvertedtoLivingSpace
Garage Spaces 1.0
View Y/N true
View Territorial
Roof Type Composition
Garage Yes
Building
Lot Description Gentle Sloping, Private
Story 3
Foundation Concrete Perimeter
Sewer Public Sewer
Water Public Water
Level or Stories 3
New Construction No
Schools
Elementary Schools Sunnyside Env
Middle Schools Sunnyside Env
High Schools Franklin
Others
Senior Community No
Acceptable Financing Cash, Conventional, FHA, VALoan
Listing Terms Cash, Conventional, FHA, VALoan
Read Less Info
Want to know what your home might be worth? Contact us for a FREE valuation!

Our team is ready to help you sell your home for the highest possible price ASAP

GET MORE INFORMATION

Principal Broker | Lic# 201210644
ted@beachdogrealestategroup.com
1915 NE Stucki Ave. Suite 250, Hillsboro, OR, 97006







