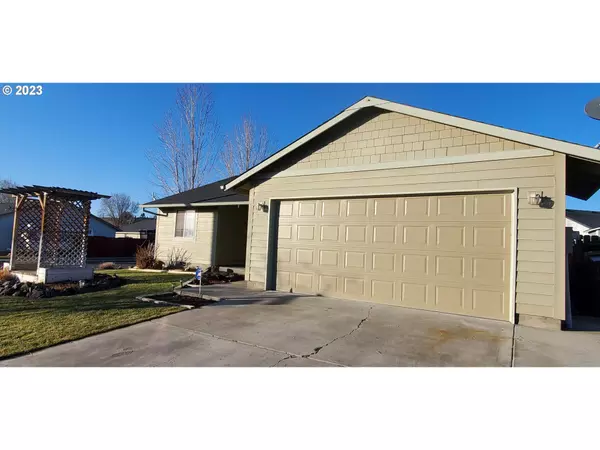Bought with Non Rmls Broker
$355,000
$365,000
2.7%For more information regarding the value of a property, please contact us for a free consultation.
3 Beds
2 Baths
1,280 SqFt
SOLD DATE : 03/10/2023
Key Details
Sold Price $355,000
Property Type Single Family Home
Sub Type Single Family Residence
Listing Status Sold
Purchase Type For Sale
Square Footage 1,280 sqft
Price per Sqft $277
Subdivision Deer Ridge
MLS Listing ID 23401901
Sold Date 03/10/23
Style Ranch
Bedrooms 3
Full Baths 2
HOA Y/N No
Year Built 2005
Annual Tax Amount $1,916
Tax Year 2022
Lot Size 6,098 Sqft
Property Description
This is the home you have been waiting for! Darling home at last year's prices! Very popular open floor plan with vaulted ceiling in main living area. Main bedroom is split from other 2. Sliding glass doors open onto covered patio. Roomy corner lot, nicely landscaped with fenced back yard. Sprinklers front and back and large 12'x24' storage shed are major pluses. All this at an incredible price. Don't wait! This one is going fast!
Location
State OR
County Crook
Area _330
Zoning R2
Rooms
Basement None
Interior
Interior Features Ceiling Fan, Laundry, Vaulted Ceiling
Heating Ductless, Heat Pump, Mini Split
Appliance Dishwasher, Disposal, Free Standing Range, Free Standing Refrigerator, Microwave
Exterior
Exterior Feature Covered Patio, Fenced, Outbuilding
Garage Attached
Garage Spaces 2.0
View Y/N true
View Territorial
Roof Type Composition
Garage Yes
Building
Story 1
Foundation Stem Wall
Sewer Public Sewer
Water Public Water
Level or Stories 1
New Construction No
Schools
Elementary Schools Barnes Butte
Middle Schools Crook County
High Schools Crook County
Others
Senior Community No
Acceptable Financing Cash, Conventional, FHA, VALoan
Listing Terms Cash, Conventional, FHA, VALoan
Read Less Info
Want to know what your home might be worth? Contact us for a FREE valuation!

Our team is ready to help you sell your home for the highest possible price ASAP

GET MORE INFORMATION

Principal Broker | Lic# 201210644
ted@beachdogrealestategroup.com
1915 NE Stucki Ave. Suite 250, Hillsboro, OR, 97006







