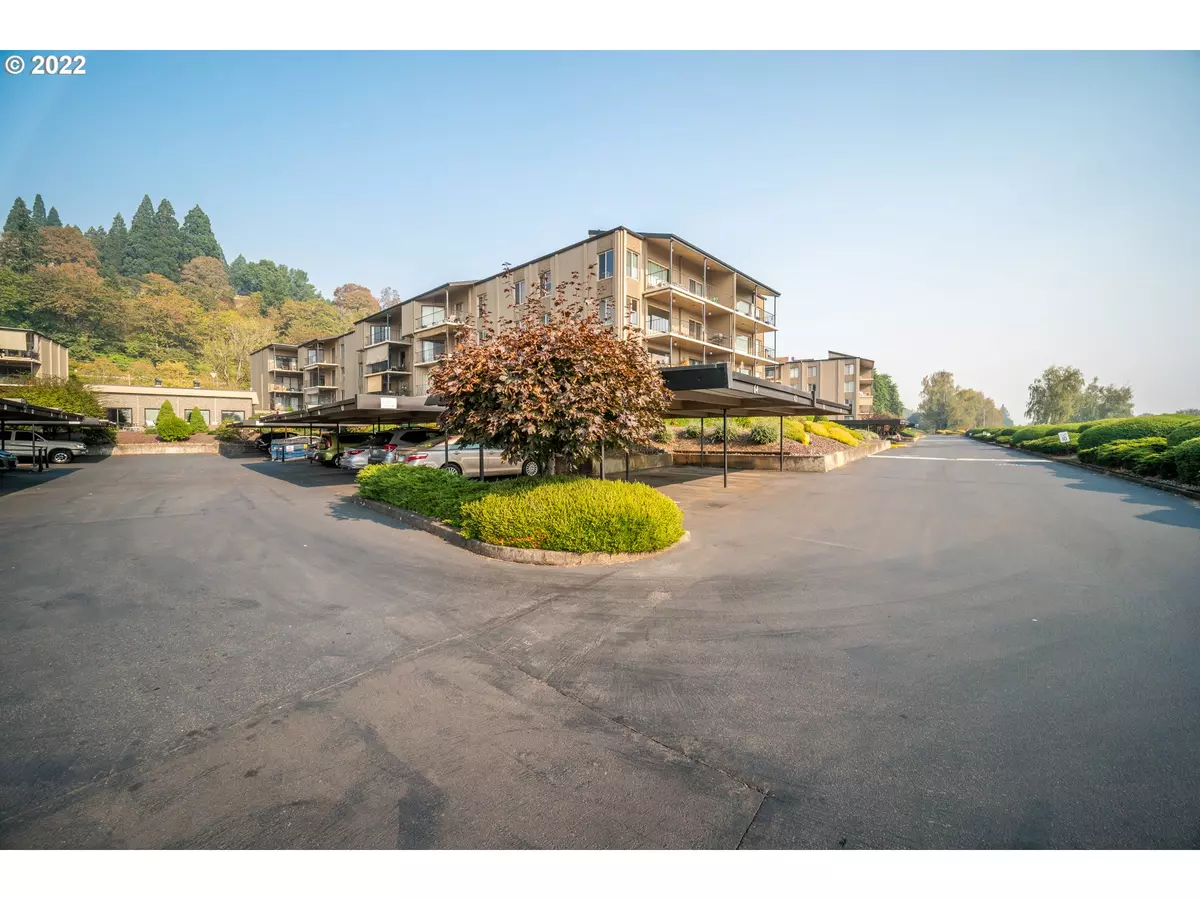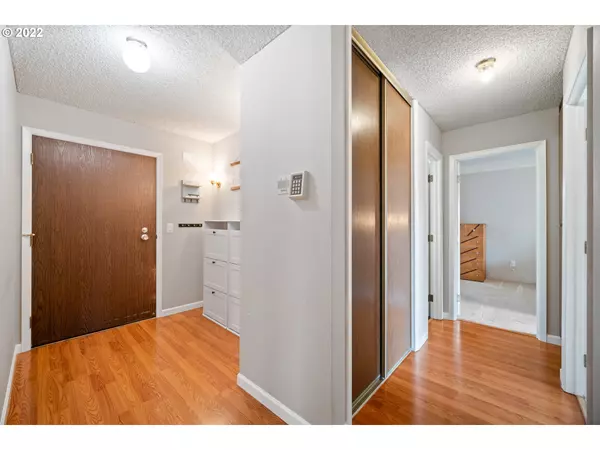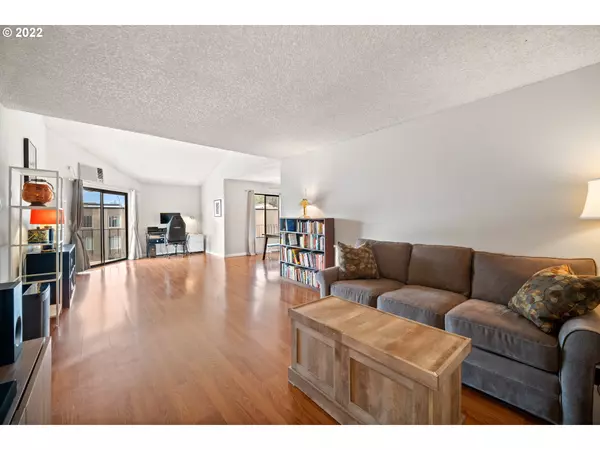Bought with eXp Realty LLC
$260,200
$265,000
1.8%For more information regarding the value of a property, please contact us for a free consultation.
2 Beds
1.1 Baths
1,236 SqFt
SOLD DATE : 03/23/2023
Key Details
Sold Price $260,200
Property Type Condo
Sub Type Condominium
Listing Status Sold
Purchase Type For Sale
Square Footage 1,236 sqft
Price per Sqft $210
Subdivision Shorewood East Condos
MLS Listing ID 22183567
Sold Date 03/23/23
Style Common Wall, Other
Bedrooms 2
Full Baths 1
Condo Fees $501
HOA Fees $501/mo
HOA Y/N Yes
Year Built 1972
Annual Tax Amount $2,619
Tax Year 2022
Property Description
Sunsets, twinkling Portland lights, & a Columbia River view from this 1,236 SF, 1-level condo w/ 2 bdrms & a continental bathroom+a half! Laminate flooring in main living area. Kitchen w/ pantry - APPL stay! Bdrm 2 has vaults/balcony! Elevator;4x8 storage/deeded prkg! Rntbl gst rm w/ 2BD/BTH! Pool/gym/sauna! Pay per use laundry. Repipe Assmnt $232.49/m. Sellers offering up a $4,800 CREDIT to buyers for a 2-1 buy down & appraisal paid for when you use prfrd lender Jim Misner @ Cardinal Financial!
Location
State WA
County Clark
Area _13
Zoning R-30
Interior
Interior Features Ceiling Fan, Elevator, High Speed Internet, Indoor Pool, Laminate Flooring, Wallto Wall Carpet
Heating Baseboard
Cooling Wall Unit
Appliance Builtin Refrigerator, Dishwasher, Disposal, Free Standing Range, Free Standing Refrigerator, Pantry, Range Hood, Tile
Exterior
Exterior Feature Builtin Hot Tub, Covered Patio, Guest Quarters, Pool, Sauna
View Y/N true
View River
Roof Type Composition
Garage No
Building
Lot Description Level
Story 1
Foundation Concrete Perimeter
Sewer Public Sewer
Water Public Water
Level or Stories 1
New Construction No
Schools
Elementary Schools Harney
Middle Schools Mcloughlin
High Schools Fort Vancouver
Others
Senior Community No
Acceptable Financing Cash, Conventional, FHA, VALoan
Listing Terms Cash, Conventional, FHA, VALoan
Read Less Info
Want to know what your home might be worth? Contact us for a FREE valuation!

Our team is ready to help you sell your home for the highest possible price ASAP

GET MORE INFORMATION

Principal Broker | Lic# 201210644
ted@beachdogrealestategroup.com
1915 NE Stucki Ave. Suite 250, Hillsboro, OR, 97006







