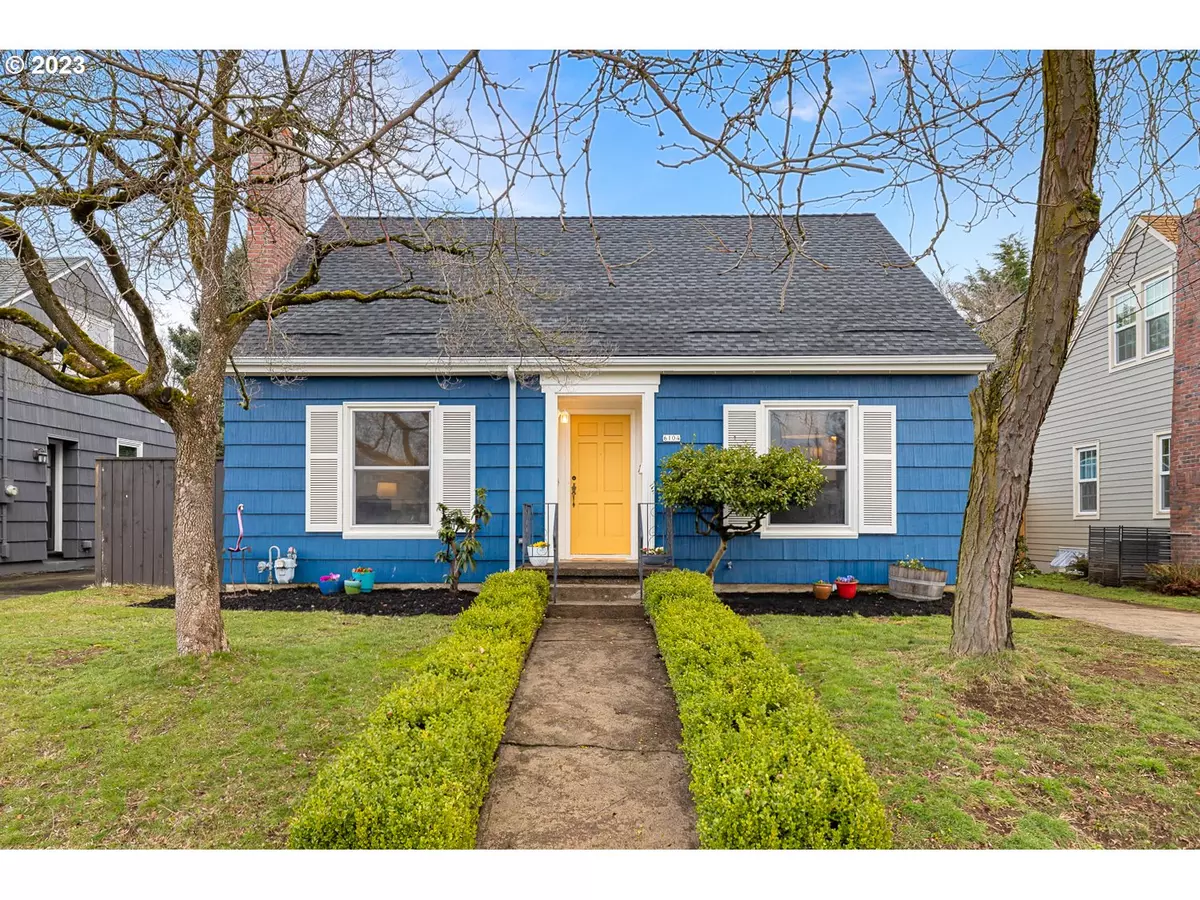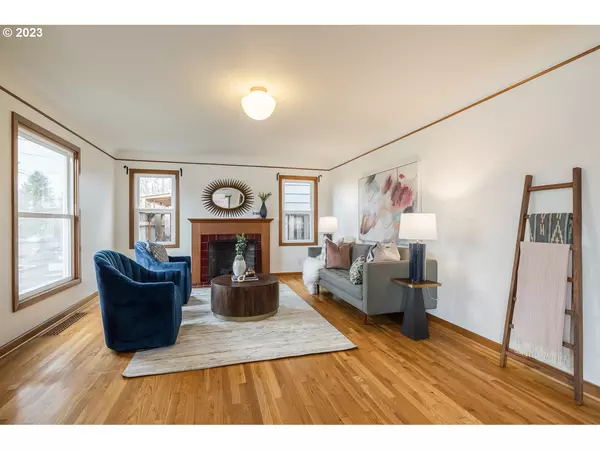Bought with Living Room Realty
$656,104
$619,900
5.8%For more information regarding the value of a property, please contact us for a free consultation.
3 Beds
1.1 Baths
2,639 SqFt
SOLD DATE : 03/31/2023
Key Details
Sold Price $656,104
Property Type Single Family Home
Sub Type Single Family Residence
Listing Status Sold
Purchase Type For Sale
Square Footage 2,639 sqft
Price per Sqft $248
Subdivision Arbor Lodge
MLS Listing ID 23342910
Sold Date 03/31/23
Style Capecod
Bedrooms 3
Full Baths 1
HOA Y/N No
Year Built 1947
Annual Tax Amount $5,482
Tax Year 2022
Lot Size 4,791 Sqft
Property Description
Welcome to the quiet charm of a Cape Cod! Open the sunny yellow door & sink into the comfortable embrace of a solid, well-built house from the golden age of construction. HW floors and a cozy FP in the spacious LR, a DR with room to entertain in style (+ darling corner built-ins). Large bedrooms, a high ceiling basement of possibilities (home office & 2nd FP in place), plenty of storage & a paradise of a yard. So many updates, your practical side will rejoice. All in lovely, livable Arbor Lodge. [Home Energy Score = 2. HES Report at https://rpt.greenbuildingregistry.com/hes/OR10209652]
Location
State OR
County Multnomah
Area _141
Zoning R5
Rooms
Basement Full Basement, Partially Finished
Interior
Interior Features Hardwood Floors, Laundry, Tile Floor, Wallto Wall Carpet, Washer Dryer, Wood Floors
Heating Forced Air95 Plus
Cooling None
Fireplaces Number 2
Fireplaces Type Gas, Wood Burning
Appliance Dishwasher, Disposal, Free Standing Gas Range, Free Standing Refrigerator, Pantry, Stainless Steel Appliance, Tile
Exterior
Exterior Feature Fenced, Garden, Patio, Pool, Yard
Garage Detached
Garage Spaces 1.0
View Y/N false
Roof Type Composition
Garage Yes
Building
Lot Description Level
Story 3
Foundation Concrete Perimeter
Sewer Public Sewer
Water Public Water
Level or Stories 3
New Construction No
Schools
Elementary Schools Chief Joseph
Middle Schools Ockley Green
High Schools Jefferson
Others
Senior Community No
Acceptable Financing Cash, Conventional
Listing Terms Cash, Conventional
Read Less Info
Want to know what your home might be worth? Contact us for a FREE valuation!

Our team is ready to help you sell your home for the highest possible price ASAP

GET MORE INFORMATION

Principal Broker | Lic# 201210644
ted@beachdogrealestategroup.com
1915 NE Stucki Ave. Suite 250, Hillsboro, OR, 97006







