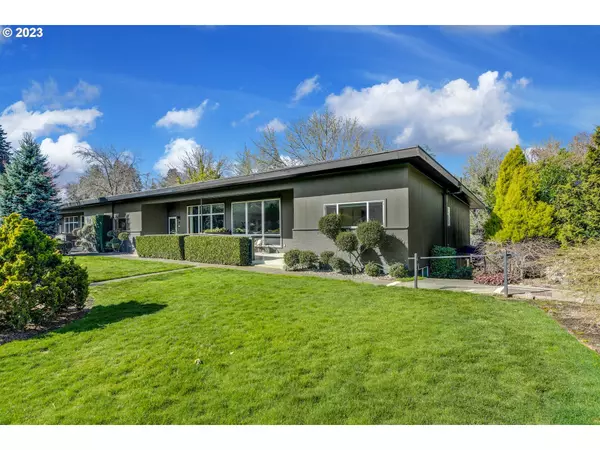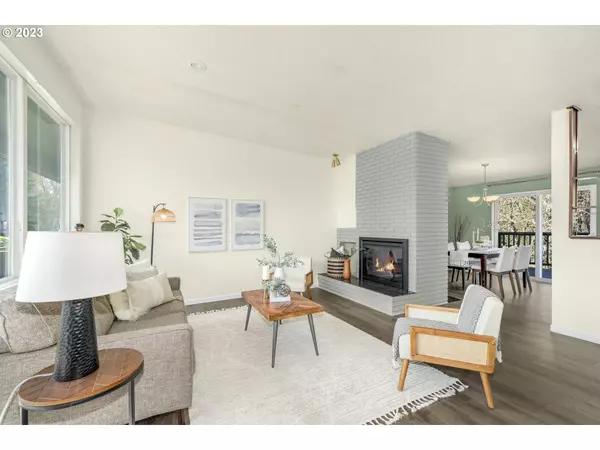Bought with Where Real Estate Collaborative
$355,000
$325,000
9.2%For more information regarding the value of a property, please contact us for a free consultation.
2 Beds
1 Bath
1,098 SqFt
SOLD DATE : 04/21/2023
Key Details
Sold Price $355,000
Property Type Condo
Sub Type Condominium
Listing Status Sold
Purchase Type For Sale
Square Footage 1,098 sqft
Price per Sqft $323
Subdivision Raleigh Hills
MLS Listing ID 23130570
Sold Date 04/21/23
Style Stories1, Mid Century Modern
Bedrooms 2
Full Baths 1
Condo Fees $442
HOA Fees $442/mo
HOA Y/N Yes
Year Built 1959
Annual Tax Amount $3,001
Tax Year 2022
Property Description
Mid-century modern condo nearby New Seasons & Raleigh Hills shops & restaurants. Open floorplan with vaulted ceilings. Enjoy warmth of your 2-sided fireplace. Spacious, remodeled kitchen with newer appliances. Remodeled bath with step-in shower. Refinished hardwoods in hall & bedrooms. LVP floors in living & dining rooms. Spacious covered front patio with views of pool and landscaped grounds. Private back deck overlooking greenspace. Exclusive use of 2 parking spaces & storage unit.
Location
State OR
County Washington
Area _148
Rooms
Basement Exterior Entry, Storage Space, Unfinished
Interior
Interior Features Hardwood Floors, Laundry, Tile Floor, Vaulted Ceiling, Washer Dryer
Heating Baseboard, Ductless
Cooling Heat Pump
Fireplaces Number 1
Fireplaces Type Wood Burning
Appliance Builtin Range, Convection Oven, Dishwasher, Disposal, Free Standing Refrigerator, Range Hood, Tile
Exterior
Exterior Feature Covered Patio, Deck
Waterfront Yes
Waterfront Description Creek
View Y/N true
View Creek Stream, Trees Woods
Roof Type BuiltUp
Garage No
Building
Lot Description Commons, Green Belt, Level, On Busline
Story 1
Foundation Concrete Perimeter
Sewer Public Sewer
Water Public Water
Level or Stories 1
New Construction No
Schools
Elementary Schools Montclair
Middle Schools Whitford
High Schools Southridge
Others
Acceptable Financing Cash, Conventional
Listing Terms Cash, Conventional
Read Less Info
Want to know what your home might be worth? Contact us for a FREE valuation!

Our team is ready to help you sell your home for the highest possible price ASAP

GET MORE INFORMATION

Principal Broker | Lic# 201210644
ted@beachdogrealestategroup.com
1915 NE Stucki Ave. Suite 250, Hillsboro, OR, 97006







