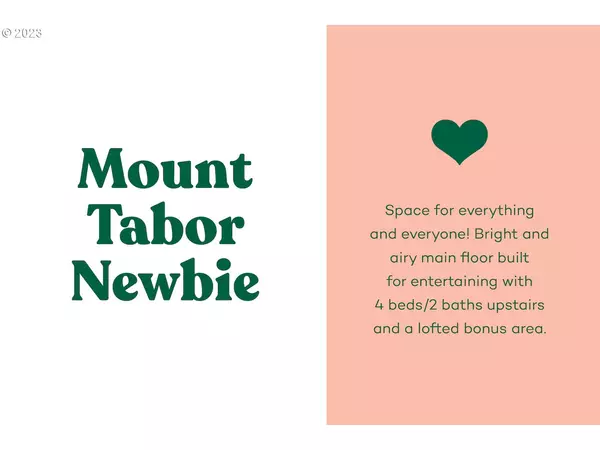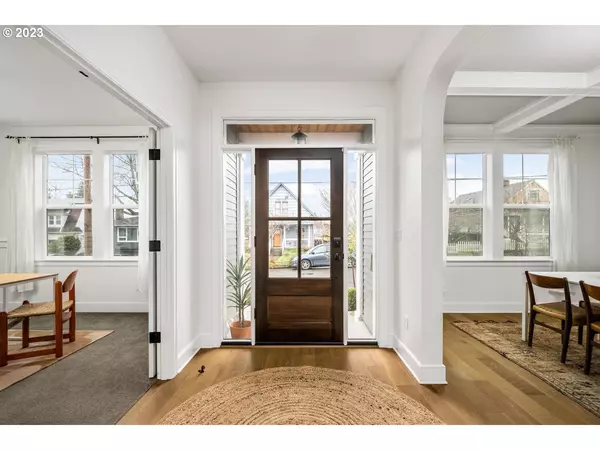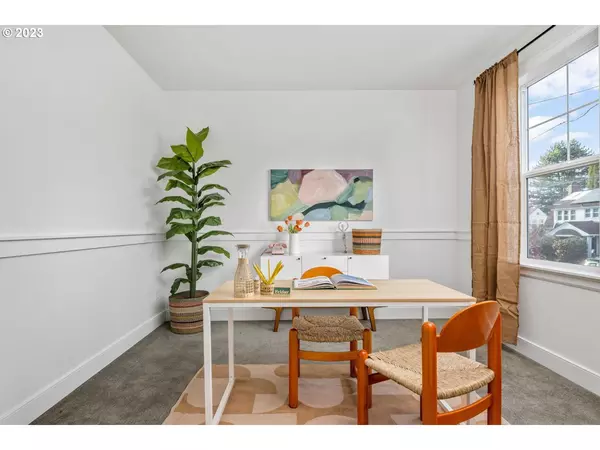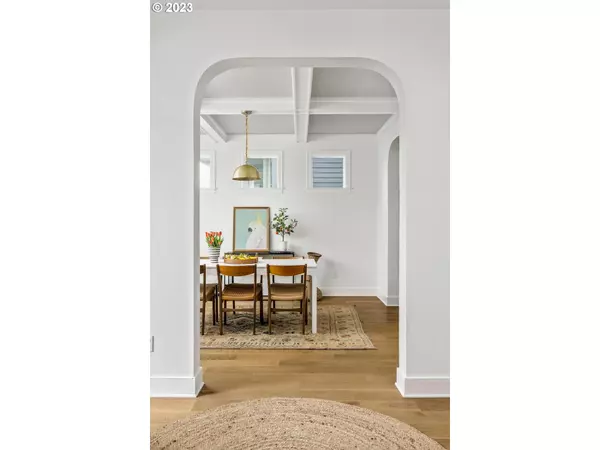Bought with Think Real Estate
$1,200,000
$1,150,000
4.3%For more information regarding the value of a property, please contact us for a free consultation.
4 Beds
3 Baths
3,538 SqFt
SOLD DATE : 04/24/2023
Key Details
Sold Price $1,200,000
Property Type Single Family Home
Sub Type Single Family Residence
Listing Status Sold
Purchase Type For Sale
Square Footage 3,538 sqft
Price per Sqft $339
Subdivision Mt Tabor
MLS Listing ID 23051564
Sold Date 04/24/23
Style Traditional
Bedrooms 4
Full Baths 3
HOA Y/N No
Year Built 2018
Annual Tax Amount $12,436
Tax Year 2022
Lot Size 4,791 Sqft
Property Description
Hard to find newer construction on Mt Tabor with 2-car garage! Over 3,500 sq ft of beautiful living space with everything you need and nothing you don't. Light & bright open concept living with a fantastic floor plan. On the main: office, formal dining, open kitchen with large island & walk-in pantry, living room with built-ins and fireplace, breakfast nook, storage and full bathroom. On the second floor: 4 bedrooms, 2 bathrooms and laundry. Super bonus: 500 sq. ft.+ loft on the third floor. Extras include GE Monogram appliances, wine fridge, Quartz counters, boxbeam ceilings and energy efficient systems. Low maintenance yard with with built-in bench & fire pit. 2-car garage and a driveway long enough to host a boat and an Airstream and baseball games. Ideal location close to Mt Tabor Park, top rated schools and all the restaurants, shops, cafes and bars on Hawthorne & Belmont!
Location
State OR
County Multnomah
Area _143
Zoning R5
Rooms
Basement Crawl Space
Interior
Interior Features Floor3rd, Central Vacuum, Engineered Hardwood, Garage Door Opener, Granite, Laundry, Quartz, Smart Thermostat, Tile Floor, Wallto Wall Carpet
Heating Forced Air, Forced Air95 Plus
Cooling Central Air
Fireplaces Number 1
Fireplaces Type Gas
Appliance Builtin Range, Builtin Refrigerator, Cook Island, Dishwasher, Disposal, E N E R G Y S T A R Qualified Appliances, Gas Appliances, Granite, Island, Quartz, Range Hood, Stainless Steel Appliance, Wine Cooler
Exterior
Exterior Feature Covered Patio, Fenced, Fire Pit, Garden, Gas Hookup, Patio, Raised Beds, R V Parking, Security Lights, Sprinkler, Yard
Garage Detached, Oversized
Garage Spaces 2.0
View Y/N true
View Mountain, Territorial
Roof Type Composition
Garage Yes
Building
Lot Description Level
Story 3
Foundation Concrete Perimeter
Sewer Public Sewer
Water Public Water
Level or Stories 3
New Construction No
Schools
Elementary Schools Glencoe
Middle Schools Mt Tabor
High Schools Franklin
Others
Senior Community No
Acceptable Financing Cash, Conventional, FHA, VALoan
Listing Terms Cash, Conventional, FHA, VALoan
Read Less Info
Want to know what your home might be worth? Contact us for a FREE valuation!

Our team is ready to help you sell your home for the highest possible price ASAP

GET MORE INFORMATION

Principal Broker | Lic# 201210644
ted@beachdogrealestategroup.com
1915 NE Stucki Ave. Suite 250, Hillsboro, OR, 97006







