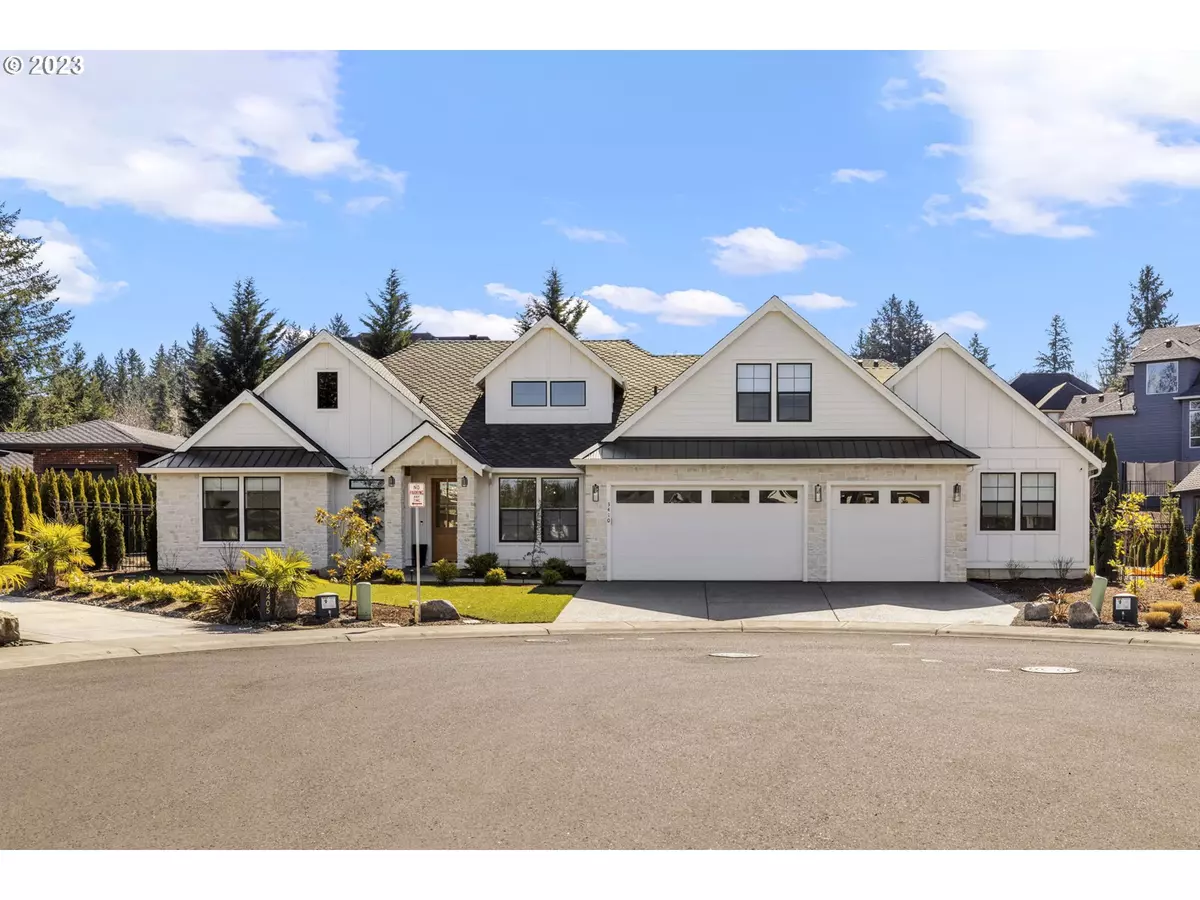Bought with Great Western Real Estate Company
$2,300,000
$2,100,000
9.5%For more information regarding the value of a property, please contact us for a free consultation.
4 Beds
4 Baths
3,636 SqFt
SOLD DATE : 04/28/2023
Key Details
Sold Price $2,300,000
Property Type Single Family Home
Sub Type Single Family Residence
Listing Status Sold
Purchase Type For Sale
Square Footage 3,636 sqft
Price per Sqft $632
Subdivision Parklands At Camas Meadows
MLS Listing ID 23008796
Sold Date 04/28/23
Style Custom Style, Farmhouse
Bedrooms 4
Full Baths 4
Condo Fees $1,500
HOA Fees $125/ann
HOA Y/N Yes
Year Built 2021
Annual Tax Amount $10,862
Tax Year 2022
Lot Size 0.350 Acres
Property Description
Located in the luxury gated community of the Parklands at Camas Meadows and situated at the end of a cul de sac, sits the beautiful modern farmhouse that is 3410 McMaster Drive.This custom home, completed in 2021, features 4 bedrooms, 4 full bathrooms, and an office with a large closet, making it available for use as a 5th bedroom if desired. This home also features a dedicated gym, approximately 200sf, and a large flex space upstairs complete with a closet and full bathroom. All bedrooms are fabulously planned out for the ultimate main floor living experience.As you step through the front door and walk into this spectacular, open floor plan, you will find large sliding doors leading to the outdoor patio that feels like an extension of the living room. The home is positioned north-south facing and has doors and windows placed perfectly to allow in an abundance of natural light. The large kitchen features a 48-inch wolf range and huge walk in pantry, complete with marble countertops, wine fridge and a bar area. The sub-zero refrigerator and dishwasher blend seamlessly into the cabinetry allowing the lighting and the large marble waterfall island to draw focus.The main living area features large sliding doors, giving the entire home a spectacular indoor-outdoor living feel. A built-in gas fireplace and over 500 sf of covered outdoor living space make this home a wonderful place to host, with the large grass area offering endlesspossibilities.The primary bedroom features a sliding door allowing for easy outdoor access, natural light, and fresh air during the day and remote controlled black out shades for a restful night. The primary bathroom features Zellige tiles in the 3 head shower, a freestanding tub, and donatella marble countertops on the dual sink and vanity.This home really has it all. A walkable, friendly neighborhood, close to Lacamas Round Lakes and Camas Meadows Golf Course, it caters to anyone wanting their everyday living to feel like a dream.
Location
State WA
County Clark
Area _32
Zoning R-15
Rooms
Basement None
Interior
Interior Features Engineered Hardwood, Garage Door Opener, High Ceilings, Laundry, Marble, Soaking Tub, Tile Floor, Wainscoting, Washer Dryer
Heating Forced Air
Cooling Central Air
Fireplaces Number 2
Fireplaces Type Electric, Gas
Appliance Builtin Refrigerator, Dishwasher, E N E R G Y S T A R Qualified Appliances, Free Standing Gas Range, Gas Appliances, Island, Marble, Pantry, Wine Cooler
Exterior
Exterior Feature Covered Patio, Dog Run, Fenced, Outdoor Fireplace, Patio, Smart Camera Recording, Sprinkler, Yard
Garage Attached
Garage Spaces 3.0
View Y/N true
View Trees Woods
Roof Type Composition
Garage Yes
Building
Lot Description Cul_de_sac, Gated, Private, Trees
Story 2
Foundation Concrete Perimeter
Sewer Public Sewer
Water Public Water
Level or Stories 2
New Construction No
Schools
Elementary Schools Lacamas Lake
Middle Schools Liberty
High Schools Camas
Others
HOA Name Visit website for HOA info.
Senior Community No
Acceptable Financing Cash, Conventional, VALoan
Listing Terms Cash, Conventional, VALoan
Read Less Info
Want to know what your home might be worth? Contact us for a FREE valuation!

Our team is ready to help you sell your home for the highest possible price ASAP

GET MORE INFORMATION

Principal Broker | Lic# 201210644
ted@beachdogrealestategroup.com
1915 NE Stucki Ave. Suite 250, Hillsboro, OR, 97006







