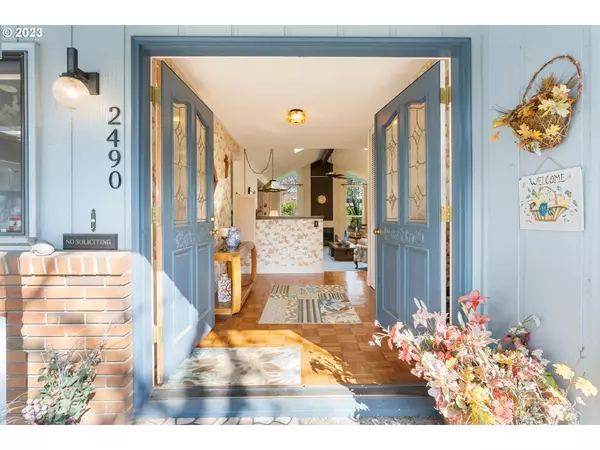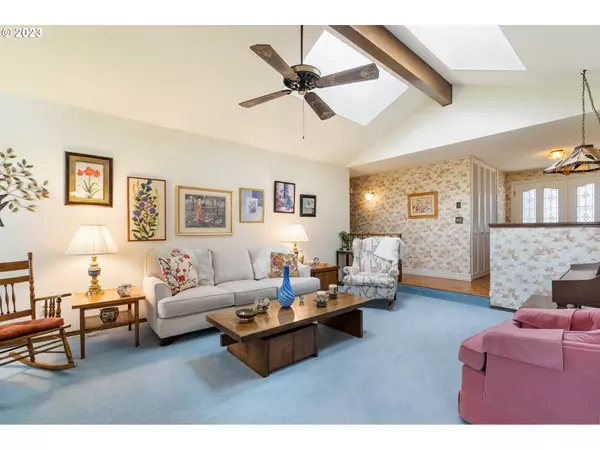Bought with RE/MAX Equity Group
$748,326
$659,900
13.4%For more information regarding the value of a property, please contact us for a free consultation.
4 Beds
3 Baths
2,346 SqFt
SOLD DATE : 05/01/2023
Key Details
Sold Price $748,326
Property Type Single Family Home
Sub Type Single Family Residence
Listing Status Sold
Purchase Type For Sale
Square Footage 2,346 sqft
Price per Sqft $318
Subdivision Oak Hills
MLS Listing ID 23075021
Sold Date 05/01/23
Style Stories1, Ranch
Bedrooms 4
Full Baths 3
Condo Fees $700
HOA Fees $58/ann
HOA Y/N Yes
Year Built 1969
Annual Tax Amount $5,531
Tax Year 2022
Lot Size 0.270 Acres
Property Description
Rare opportunity in coveted, historic Oak Hills! This expansive, single-level home has been lovingly cared for by one owner and is ready for your finishing touches. Situated on a large, corner lot, this home boasts a circular driveway, 2-car garage, mature landscaping and covered patio that backs to greenspace, providing a serene and private setting for you to relax and unwind. Step inside the grand, double door entry and you are greeted with a generous foyer with parquet flooring that leads to the sunken living room with grand fireplace, vaulted ceilings with beams and skylights, which flood the space with natural light. The well equipped, eat-in kitchen has newer laminate flooring as well as a separate, formal dining room, great for entertaining. Don't miss the extra-large primary suite with ample closets and plenty of room for a sitting area or nursery. The 4th bedroom and full bathroom off the family room offer a separate space for guests or multigeneration living quarters. Neighborhood amenities include 2 community pools, tennis courts, community party room, expansive greenspaces, walking trails and community garden. All this conveniently located near 26, Nike, hi-tech corridor and top-rated schools including brand-new Tumwater Middle School.
Location
State OR
County Washington
Area _150
Rooms
Basement Crawl Space
Interior
Interior Features Garage Door Opener, High Ceilings, Laminate Flooring, Laundry, Vaulted Ceiling, Vinyl Floor, Wallto Wall Carpet, Washer Dryer, Wood Floors
Heating Forced Air, Forced Air95 Plus
Cooling Central Air
Fireplaces Number 2
Fireplaces Type Gas
Appliance Dishwasher, Disposal, Free Standing Range, Free Standing Refrigerator, Microwave, Pantry
Exterior
Exterior Feature Covered Patio, Fenced, Porch, Security Lights, Sprinkler, Yard
Garage Attached
Garage Spaces 2.0
View Y/N true
View Park Greenbelt
Roof Type Composition
Garage Yes
Building
Lot Description Corner Lot, Level, Private, Trees
Story 1
Sewer Public Sewer
Water Public Water
Level or Stories 1
New Construction No
Schools
Elementary Schools Oak Hills
Middle Schools Other
High Schools Sunset
Others
Acceptable Financing Cash, Conventional, FHA, VALoan
Listing Terms Cash, Conventional, FHA, VALoan
Read Less Info
Want to know what your home might be worth? Contact us for a FREE valuation!

Our team is ready to help you sell your home for the highest possible price ASAP

GET MORE INFORMATION

Principal Broker | Lic# 201210644
ted@beachdogrealestategroup.com
1915 NE Stucki Ave. Suite 250, Hillsboro, OR, 97006







