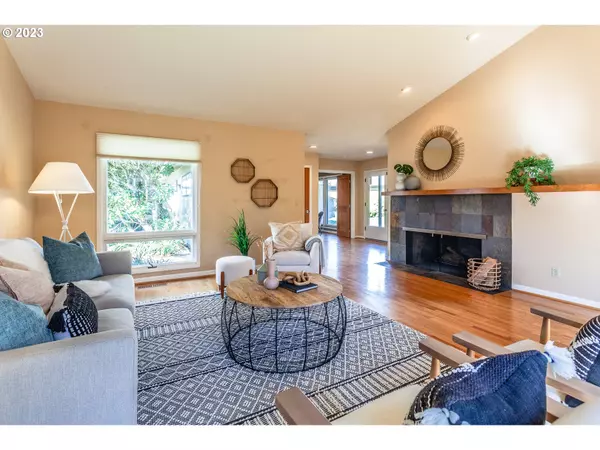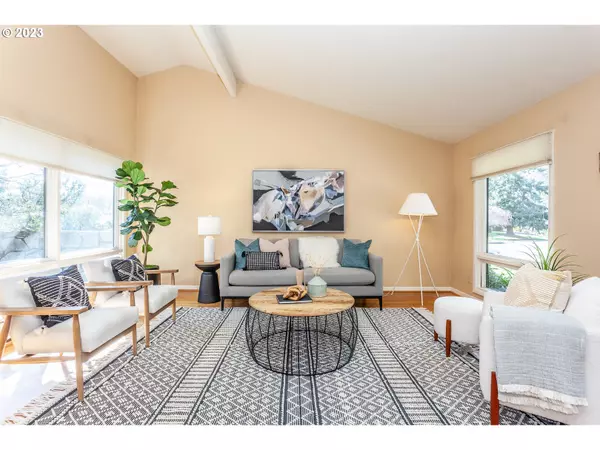Bought with Cascade Hasson Sotheby's International Realty
$1,025,000
$989,900
3.5%For more information regarding the value of a property, please contact us for a free consultation.
4 Beds
3 Baths
3,409 SqFt
SOLD DATE : 05/01/2023
Key Details
Sold Price $1,025,000
Property Type Single Family Home
Sub Type Single Family Residence
Listing Status Sold
Purchase Type For Sale
Square Footage 3,409 sqft
Price per Sqft $300
Subdivision Reedwood
MLS Listing ID 23221973
Sold Date 05/01/23
Style Mid Century Modern
Bedrooms 4
Full Baths 3
HOA Y/N No
Year Built 1960
Annual Tax Amount $14,020
Tax Year 2022
Lot Size 9,147 Sqft
Property Description
LOCATION! This delightful Mid-Century Modern Daylight Ranch, located in the original Reedwood plat is spacious and comfortable with room to spread out. The house has a great layout with vaulted ceilings and walls of windows that overlook the private backyard, making it bright and airy. The living room features gleaming hardwoods & a custom fireplace with built-ins. The formal dining room has a door to a private side patio. The large family room with fireplace, opens up to the kitchen. The main floor features a primary suite with a large bath and walk-in closet. Three additional bedrooms on the main, as well as a laundry room with storage. The rare drive-through garage adds extra functionality to the home. On the lower level, there is a bonus room with a fireplace and a second kitchen, making it an ideal for possible ADU. Walk the Reed campus and Canyon, explore the Rhododendron Gardens. Easy walk/bike to Sellwood/Moreland. Close to public transit, bike score 74. [Home Energy Score = 1. HES Report at https://rpt.greenbuildingregistry.com/hes/OR10209945]
Location
State OR
County Multnomah
Area _143
Rooms
Basement Finished
Interior
Interior Features Hardwood Floors, Tile Floor, Vaulted Ceiling, Wallto Wall Carpet
Heating Forced Air
Cooling Central Air
Fireplaces Number 3
Fireplaces Type Gas
Appliance Dishwasher, Free Standing Range, Free Standing Refrigerator, Island
Exterior
Exterior Feature Fenced, Patio, Public Road
Garage Attached
Garage Spaces 2.0
View Y/N false
Roof Type Composition
Garage Yes
Building
Lot Description Level
Story 2
Sewer Public Sewer
Water Public Water
Level or Stories 2
New Construction No
Schools
Elementary Schools Grout
Middle Schools Hosford
High Schools Cleveland
Others
Senior Community No
Acceptable Financing Cash, Conventional
Listing Terms Cash, Conventional
Read Less Info
Want to know what your home might be worth? Contact us for a FREE valuation!

Our team is ready to help you sell your home for the highest possible price ASAP

GET MORE INFORMATION

Principal Broker | Lic# 201210644
ted@beachdogrealestategroup.com
1915 NE Stucki Ave. Suite 250, Hillsboro, OR, 97006







