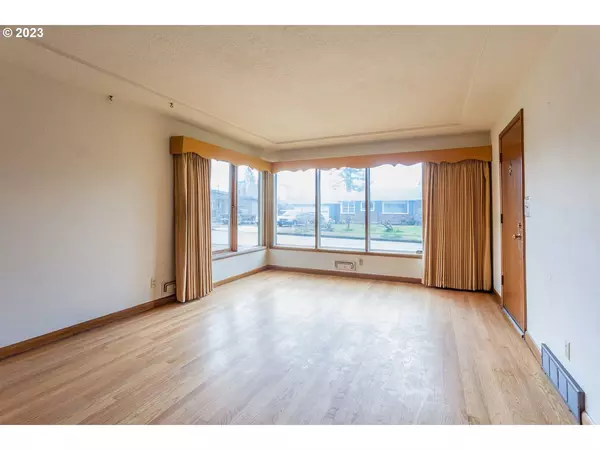Bought with eXp Realty, LLC
$550,000
$475,000
15.8%For more information regarding the value of a property, please contact us for a free consultation.
2 Beds
1 Bath
1,926 SqFt
SOLD DATE : 05/10/2023
Key Details
Sold Price $550,000
Property Type Single Family Home
Sub Type Single Family Residence
Listing Status Sold
Purchase Type For Sale
Square Footage 1,926 sqft
Price per Sqft $285
Subdivision Woodstock
MLS Listing ID 23129746
Sold Date 05/10/23
Style Ranch
Bedrooms 2
Full Baths 1
HOA Y/N No
Year Built 1956
Annual Tax Amount $5,129
Tax Year 2022
Lot Size 5,227 Sqft
Property Description
Classic Mid-century ranch in ideal Eastmoreland Heights location! Original owner home that has been lovingly cared for and has all the right mid-century details. Very solid home w/great bones that is ready for your cosmetics touches. Recently uncovered original hardwood floors, gorgeous floor to ceiling Roman brick fireplaces, spacious eat in kitchen. Full size basement offers a family room, a bonus room that could easily function as a bedroom or office, & unfinished space for laundry, utilities, and ample storage. Updates include - new electric panel & gutters in '21, water heater in '20. Large, private backyard boasts a natural and relaxing setting! Close to Berkeley Park. Great schools, great neighbors, easy access to Woodstock shopping and restaurants - you won't want to miss this one!
Location
State OR
County Multnomah
Area _143
Zoning R5
Rooms
Basement Full Basement
Interior
Interior Features Hardwood Floors
Heating Forced Air
Fireplaces Number 2
Fireplaces Type Wood Burning
Appliance Free Standing Range
Exterior
Exterior Feature Patio, Storm Door, Yard
Garage Detached
Garage Spaces 1.0
View Y/N false
Roof Type Composition
Garage Yes
Building
Lot Description Level, Private
Story 2
Foundation Concrete Perimeter
Sewer Public Sewer
Water Public Water
Level or Stories 2
New Construction No
Schools
Elementary Schools Lewis
Middle Schools Sellwood
High Schools Cleveland
Others
Senior Community No
Acceptable Financing Cash, Conventional
Listing Terms Cash, Conventional
Read Less Info
Want to know what your home might be worth? Contact us for a FREE valuation!

Our team is ready to help you sell your home for the highest possible price ASAP

GET MORE INFORMATION

Principal Broker | Lic# 201210644
ted@beachdogrealestategroup.com
1915 NE Stucki Ave. Suite 250, Hillsboro, OR, 97006







