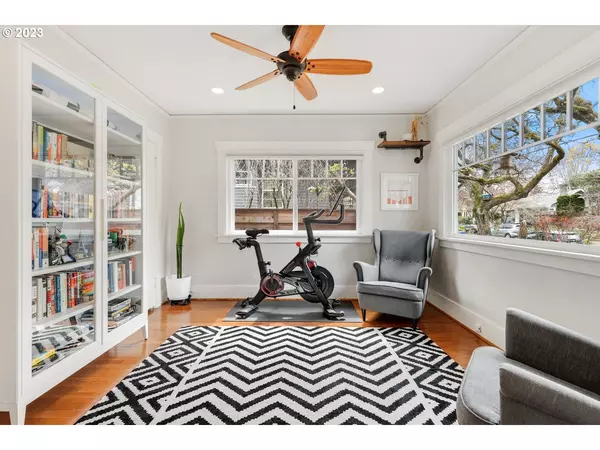Bought with Portland's Alternative Inc., Realtors
$815,000
$750,000
8.7%For more information regarding the value of a property, please contact us for a free consultation.
4 Beds
2 Baths
2,481 SqFt
SOLD DATE : 05/12/2023
Key Details
Sold Price $815,000
Property Type Single Family Home
Sub Type Single Family Residence
Listing Status Sold
Purchase Type For Sale
Square Footage 2,481 sqft
Price per Sqft $328
Subdivision Overlook
MLS Listing ID 23148629
Sold Date 05/12/23
Style Bungalow
Bedrooms 4
Full Baths 2
HOA Y/N No
Year Built 1924
Annual Tax Amount $6,338
Tax Year 2022
Lot Size 5,227 Sqft
Property Description
This charming fully remodeled home features new electrical and plumbing in 2019. Everywhere you turn you will find custom finishes with a lot of built in storage. The open concept kitchen includes a breakfast nook and custom cabinetry. Enjoy the convenience of smart light switches throughout the house, wired and ready for home automation via Alexa or Google. The finished studio/garage adds extra living space that features waterproof walls and its own heating and cooling unit. Perfect for your home office or hobbies. Both the front and backyard are fully fenced in providing complete privacy for your backyard get away. Minutes from Mississippi Avenue. This home is a must see! NO SHOES PLEASE [Home Energy Score = 2. HES Report at https://rpt.greenbuildingregistry.com/hes/OR10047152]
Location
State OR
County Multnomah
Area _141
Zoning R5
Rooms
Basement Finished, Full Basement
Interior
Interior Features Ceiling Fan, Garage Door Opener, Hardwood Floors, Laundry, Smart Camera Recording, Smart Home, Smart Light, Smart Thermostat, Washer Dryer
Heating Forced Air
Cooling Central Air
Fireplaces Number 1
Fireplaces Type Gas
Appliance Dishwasher, Free Standing Gas Range, Free Standing Refrigerator, Quartz
Exterior
Exterior Feature Fenced, Garden, Patio, Rain Garden, Smart Irrigation, Smart Light, Smart Lock, Water Feature, Yard
Garage Detached
Garage Spaces 1.0
View Y/N false
Roof Type Composition
Garage Yes
Building
Lot Description Corner Lot, Trees
Story 2
Foundation Concrete Perimeter
Sewer Public Sewer
Water Public Water
Level or Stories 2
New Construction No
Schools
Elementary Schools Beach
Middle Schools Ockley Green
High Schools Jefferson
Others
Senior Community No
Acceptable Financing Cash, Conventional, FHA, VALoan
Listing Terms Cash, Conventional, FHA, VALoan
Read Less Info
Want to know what your home might be worth? Contact us for a FREE valuation!

Our team is ready to help you sell your home for the highest possible price ASAP

GET MORE INFORMATION

Principal Broker | Lic# 201210644
ted@beachdogrealestategroup.com
1915 NE Stucki Ave. Suite 250, Hillsboro, OR, 97006







