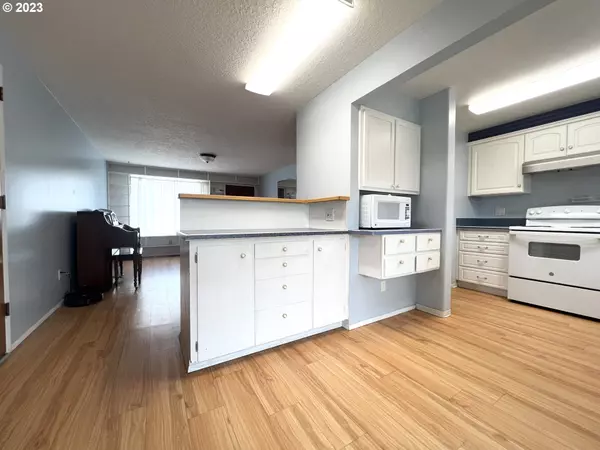Bought with eXp Realty, LLC
$265,000
$283,900
6.7%For more information regarding the value of a property, please contact us for a free consultation.
2 Beds
1.1 Baths
862 SqFt
SOLD DATE : 05/17/2023
Key Details
Sold Price $265,000
Property Type Single Family Home
Sub Type Single Family Residence
Listing Status Sold
Purchase Type For Sale
Square Footage 862 sqft
Price per Sqft $307
MLS Listing ID 23687475
Sold Date 05/17/23
Style Stories1
Bedrooms 2
Full Baths 1
Condo Fees $1,300
HOA Fees $108/ann
Year Built 1965
Annual Tax Amount $2,299
Tax Year 2022
Lot Size 4,356 Sqft
Property Description
55+ Community. Very appealing home located just two blocks from the Club House Area. Updated Kitchen and Bathroom with an eating bar. Living room has a lot of natural light through the Bay Window. Low-VOC and hardwood flooring. Workshop/Utility in the rear of the garage that provides room for hobbies. Stackable Washer/Dryer inside the main part of the home and included in the Sale. Private back yard fully fenced with flower/veg. garden to include blueberries and blackberries. Home has some ADA features such as an entryway ramp and roll in shower in the Primary Bathroom. Covered back patio with a hot tub that is include in the sale. Home has been kept current with maintenance to include a new Electric panel, newer Gas Hot Water Heater and Newer Gas Furnace, Brand New A/C Unit. Main Water Line to the Home replaced in 2022. Driveway was replaced in 2009 and the Roof Replaced in 2014. This home is cozy and in move-in condition.
Location
State OR
County Marion
Area _170
Zoning RES
Rooms
Basement Crawl Space
Interior
Interior Features Ceiling Fan, Garage Door Opener, Hardwood Floors, Laundry, Lo V O C Material, Solar Tube, Vinyl Floor, Washer Dryer
Heating Forced Air
Cooling Central Air
Appliance Dishwasher, Disposal, Free Standing Range, Plumbed For Ice Maker, Range Hood, Water Purifier
Exterior
Exterior Feature Covered Patio, Fenced, Free Standing Hot Tub, Garden, Patio, Public Road, Workshop, Yard
Garage Attached
Garage Spaces 1.0
Roof Type Composition
Garage Yes
Building
Lot Description Level
Story 1
Foundation Concrete Perimeter
Sewer Public Sewer
Water Public Water
Level or Stories 1
Schools
Elementary Schools Lincoln
Middle Schools French Prairie
High Schools Woodburn
Others
Senior Community Yes
Acceptable Financing Cash, Conventional, FHA, USDALoan, VALoan
Listing Terms Cash, Conventional, FHA, USDALoan, VALoan
Read Less Info
Want to know what your home might be worth? Contact us for a FREE valuation!

Our team is ready to help you sell your home for the highest possible price ASAP

GET MORE INFORMATION

Principal Broker | Lic# 201210644
ted@beachdogrealestategroup.com
1915 NE Stucki Ave. Suite 250, Hillsboro, OR, 97006







