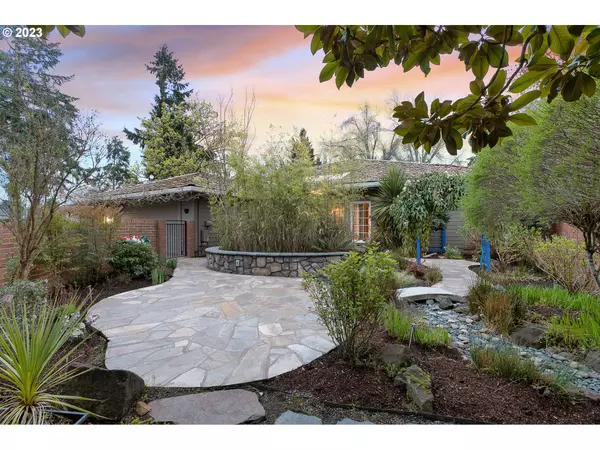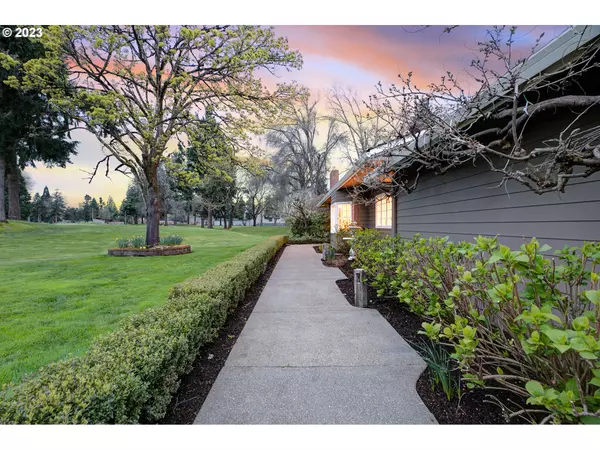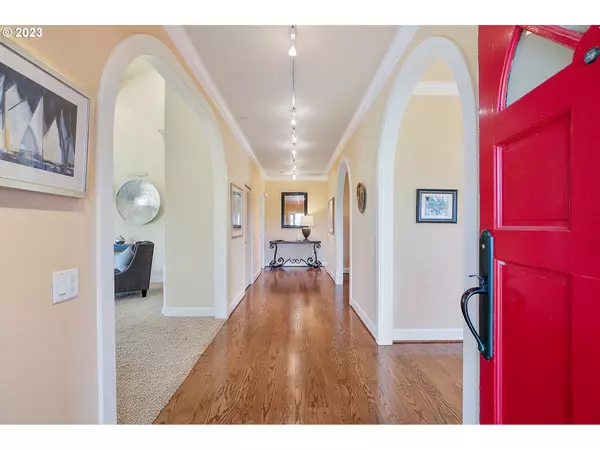Bought with Quick & Associates Real Estate
$1,175,000
$1,250,000
6.0%For more information regarding the value of a property, please contact us for a free consultation.
2 Beds
2.1 Baths
2,518 SqFt
SOLD DATE : 05/17/2023
Key Details
Sold Price $1,175,000
Property Type Single Family Home
Sub Type Single Family Residence
Listing Status Sold
Purchase Type For Sale
Square Footage 2,518 sqft
Price per Sqft $466
MLS Listing ID 22360772
Sold Date 05/17/23
Style Ranch
Bedrooms 2
Full Baths 2
Condo Fees $345
HOA Fees $345/mo
HOA Y/N Yes
Year Built 1981
Annual Tax Amount $7,473
Tax Year 2022
Lot Size 10,018 Sqft
Property Description
Nicely positioned on a 10,000sf lot, this one-of-a-kind home has a Belvedere floor plan maximizing its lovely views of fairways, the 9th hole T-box & putting greens. This amazing one level boasts so many interior custom updates & features including: arched windows & doorways, vaulted beam ceilings, gas fireplace, remote control blinds & top of the line cabinetry, appliances & fixtures. An outside front covered area with stone pathways & gardens is private & serene. In the back a large flagstone patio and fountain also enjoys broad views of the golf course.
Location
State OR
County Clackamas
Area _151
Zoning PDR3
Rooms
Basement Crawl Space
Interior
Interior Features Ceiling Fan, Garage Door Opener, Hardwood Floors, Heated Tile Floor, High Ceilings, Laundry, Marble, Soaking Tub, Sound System, Vaulted Ceiling, Washer Dryer
Heating Forced Air95 Plus
Cooling Central Air
Fireplaces Number 1
Fireplaces Type Gas
Appliance Builtin Range, Builtin Refrigerator, Dishwasher, Disposal, Gas Appliances, Instant Hot Water, Island, Microwave, Pantry, Range Hood
Exterior
Exterior Feature Covered Patio, Garden, Patio, Water Feature
Garage Attached, Oversized
Garage Spaces 2.0
View Y/N true
View Golf Course, Trees Woods
Roof Type Shake
Garage Yes
Building
Lot Description Cul_de_sac, Level
Story 1
Foundation Concrete Perimeter
Sewer Public Sewer
Water Public Water
Level or Stories 1
New Construction No
Schools
Elementary Schools Eccles
Middle Schools Baker Prairie
High Schools Canby
Others
HOA Name Two HOA's. The second is: CCC (Charbonneau Country Club). HOA URL: https://www.charbonneaucountryclub.com/ HOA Contact: Jennifer Waggoner. HOA: 503-694-2300HOA includes: house painted every 5yrs, gutters cleaned once a year & landscape maintenance.
Senior Community No
Acceptable Financing Cash, Conventional, VALoan
Listing Terms Cash, Conventional, VALoan
Read Less Info
Want to know what your home might be worth? Contact us for a FREE valuation!

Our team is ready to help you sell your home for the highest possible price ASAP

GET MORE INFORMATION

Principal Broker | Lic# 201210644
ted@beachdogrealestategroup.com
1915 NE Stucki Ave. Suite 250, Hillsboro, OR, 97006







