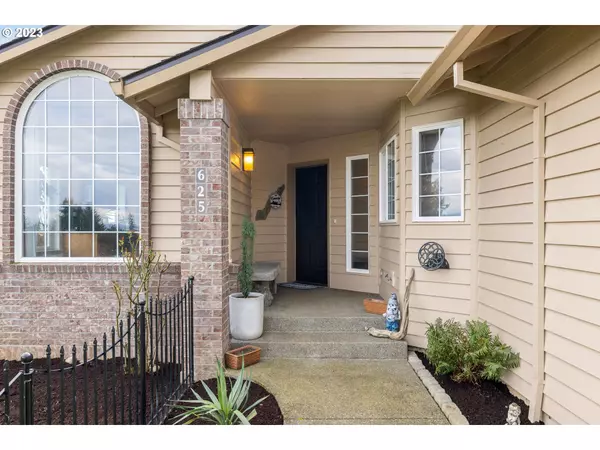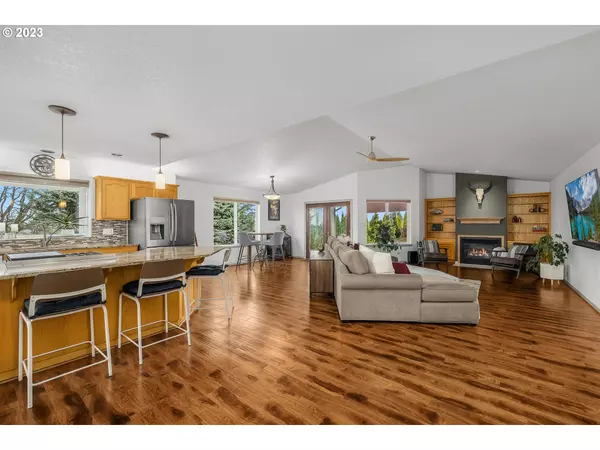Bought with Defiance Realty LLC
$610,000
$610,000
For more information regarding the value of a property, please contact us for a free consultation.
3 Beds
2 Baths
1,986 SqFt
SOLD DATE : 05/17/2023
Key Details
Sold Price $610,000
Property Type Single Family Home
Sub Type Single Family Residence
Listing Status Sold
Purchase Type For Sale
Square Footage 1,986 sqft
Price per Sqft $307
MLS Listing ID 23391074
Sold Date 05/17/23
Style Stories1, Ranch
Bedrooms 3
Full Baths 2
HOA Y/N No
Year Built 1997
Annual Tax Amount $4,707
Tax Year 2022
Lot Size 10,018 Sqft
Property Description
This 1-story home is straight out of a magazine! Beautifully remodeled and maintained, it's on a corner lot with incredible landscaping, terraced gardens, and an enclosed backyard. Plus the views! You can see the river and mountains from the inside, too. The open great room has vaulted ceilings and gas fireplace with built-in shelving for easy living and entertaining which opens with French doors to secluded brick patio! And don't forget the master suite: walk-in closet, coved ceiling, electric fireplace, jetted tub, double sinks, and walk-in shower. Everything you could want! Not to mention all brand new paint and hardware on every door; hand scraped laminate flooring - Dacor appliances - central vac- 50-year roof - AC - water softener system. This home is as pristine as they come. It's approximately 25 miles outside of Portland and really close to the river too!
Location
State OR
County Columbia
Area _155
Rooms
Basement Crawl Space
Interior
Interior Features Ceiling Fan, Central Vacuum, Engineered Hardwood, Garage Door Opener, Granite, Jetted Tub, Laminate Flooring, Laundry, Soaking Tub, Vaulted Ceiling, Vinyl Floor, Wallto Wall Carpet, Water Softener
Heating Forced Air
Cooling Central Air
Fireplaces Number 1
Fireplaces Type Gas
Appliance Cook Island, Dishwasher, Free Standing Range, Free Standing Refrigerator, Gas Appliances, Granite, Island, Pantry, Plumbed For Ice Maker, Range Hood, Stainless Steel Appliance, Tile
Exterior
Exterior Feature Covered Patio, Fenced, Garden, Porch, Raised Beds, Yard
Garage Attached
Garage Spaces 2.0
View Y/N true
View Mountain, River
Roof Type Composition
Garage Yes
Building
Lot Description Corner Lot, Level, Terraced
Story 1
Sewer Community
Water Public Water
Level or Stories 1
New Construction No
Schools
Elementary Schools Columbia City
Middle Schools St Helens
High Schools St Helens
Others
Senior Community No
Acceptable Financing Conventional
Listing Terms Conventional
Read Less Info
Want to know what your home might be worth? Contact us for a FREE valuation!

Our team is ready to help you sell your home for the highest possible price ASAP

GET MORE INFORMATION

Principal Broker | Lic# 201210644
ted@beachdogrealestategroup.com
1915 NE Stucki Ave. Suite 250, Hillsboro, OR, 97006







