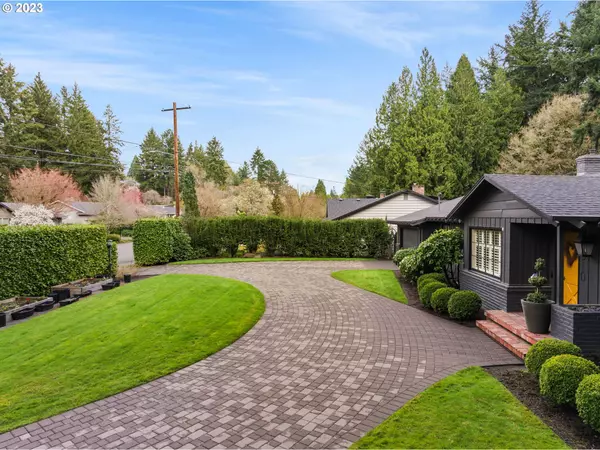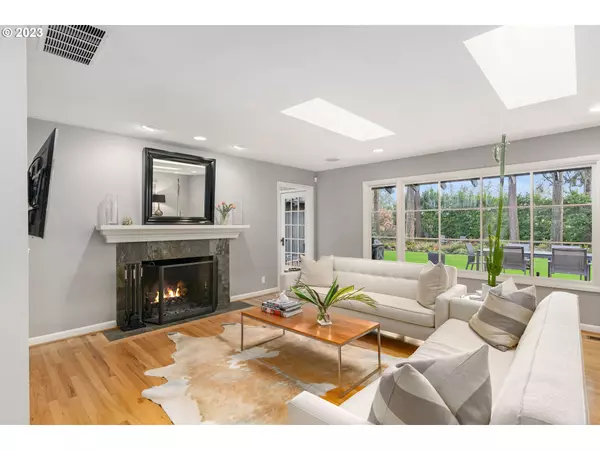Bought with Keller Williams Sunset Corridor
$1,110,000
$1,100,000
0.9%For more information regarding the value of a property, please contact us for a free consultation.
4 Beds
3 Baths
2,957 SqFt
SOLD DATE : 05/18/2023
Key Details
Sold Price $1,110,000
Property Type Single Family Home
Sub Type Single Family Residence
Listing Status Sold
Purchase Type For Sale
Square Footage 2,957 sqft
Price per Sqft $375
Subdivision Vista Hills
MLS Listing ID 23670323
Sold Date 05/18/23
Style Stories1, Mid Century Modern
Bedrooms 4
Full Baths 3
HOA Y/N No
Year Built 1955
Annual Tax Amount $8,478
Tax Year 2022
Lot Size 0.500 Acres
Property Description
RARE opportunity to secure a turnkey one-level in SW Portland! Situated on a .5 acre, in the sought-after Vista Hills neighborhood- known for its central location, top-rated schools, and beautifully maintained homes! This stunning home boasts cool mid-mod vibes with modern upgrades in and out. The property is meticulously landscaped- with a new Roman paver pull-through driveway with mature privacy hedges, adding to its eye-catching curb appeal. The breathtaking park-like backyard is completely level and fenced- perfect for outdoor entertaining, space to play or just relaxing in its peaceful setting! The gourmet kitchen offers high-end stainless-steel appliances, TONS of prep and storage space + overlooks dining/family room area. Retreat to the primary suite tucked away for ample privacy with vaulted ceilings, walk-in closet & beautiful ensuite. You will love the vintage touches like the cute, original bathrooms, oversized windows, skylights, original wood floors and unique fixtures throughout. With easy access to downtown, Nike, Intel, and the I-5 corridor, the property is conveniently located for those who want to be close to everything with Washington County Taxes! Additional upgrades to not go unnoticed: plantation shutters, a whole house surround system and sauna!
Location
State OR
County Washington
Area _148
Rooms
Basement Storage Space, Unfinished
Interior
Interior Features Ceiling Fan, Concrete Floor, Garage Door Opener, Granite, Hardwood Floors, Laundry, Smart Thermostat, Sound System, Tile Floor, Vaulted Ceiling, Wallto Wall Carpet, Washer Dryer
Heating Forced Air
Cooling Central Air
Fireplaces Number 2
Fireplaces Type Gas, Wood Burning
Appliance Builtin Oven, Cooktop, Dishwasher, Disposal, Free Standing Refrigerator, Gas Appliances, Granite, Pantry, Range Hood, Stainless Steel Appliance
Exterior
Exterior Feature Covered Patio, Fenced, Garden, Patio, Porch, Raised Beds, Sprinkler, Yard
Garage Attached
Garage Spaces 2.0
View Y/N true
View Seasonal, Territorial, Trees Woods
Roof Type Composition
Garage Yes
Building
Lot Description Level, Secluded, Trees
Story 1
Sewer Public Sewer
Water Public Water
Level or Stories 1
New Construction No
Schools
Elementary Schools Ridgewood
Middle Schools Cedar Park
High Schools Beaverton
Others
Senior Community No
Acceptable Financing Cash, Conventional
Listing Terms Cash, Conventional
Read Less Info
Want to know what your home might be worth? Contact us for a FREE valuation!

Our team is ready to help you sell your home for the highest possible price ASAP

GET MORE INFORMATION

Principal Broker | Lic# 201210644
ted@beachdogrealestategroup.com
1915 NE Stucki Ave. Suite 250, Hillsboro, OR, 97006







