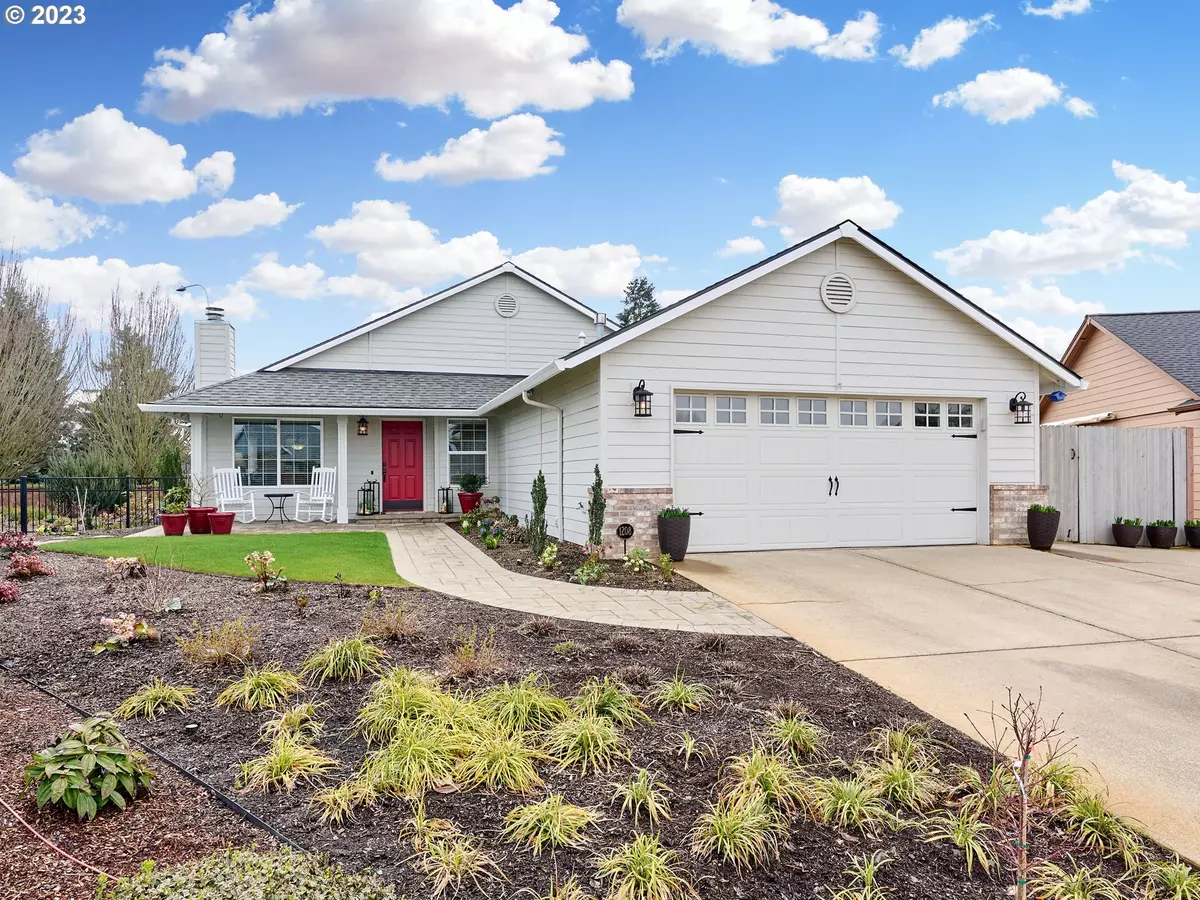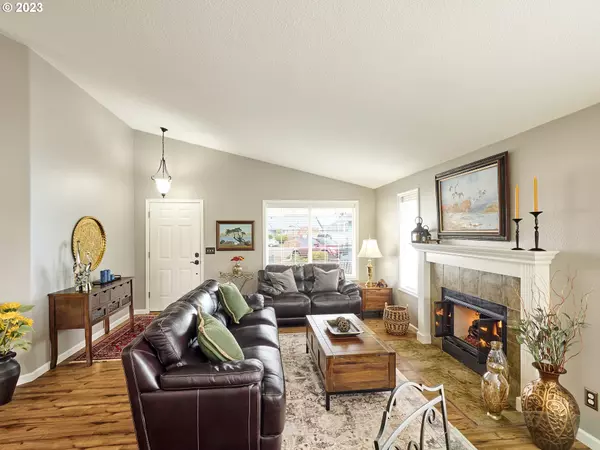Bought with ORMACK Realty, INC.
$537,000
$535,000
0.4%For more information regarding the value of a property, please contact us for a free consultation.
3 Beds
2 Baths
1,686 SqFt
SOLD DATE : 05/18/2023
Key Details
Sold Price $537,000
Property Type Single Family Home
Sub Type Single Family Residence
Listing Status Sold
Purchase Type For Sale
Square Footage 1,686 sqft
Price per Sqft $318
Subdivision Heritage Park
MLS Listing ID 23638500
Sold Date 05/18/23
Style Stories1
Bedrooms 3
Full Baths 2
Condo Fees $144
HOA Fees $12/ann
HOA Y/N Yes
Year Built 1997
Annual Tax Amount $4,656
Tax Year 2022
Lot Size 0.260 Acres
Property Description
Custom built quality home with high/vaulted ceilings throughout. Modern kitchen with stainless appliances & 6 burner gas range/stove. Primary suite includes a large walk in closet, dual vanity/sink in the bathroom with tile walk in shower. A door that leads to the exterior from the primary bathroom to provide for a quick entry after enjoying the hot tub or working in the yard. Truly a one-of-a-kind home that has been well cared for. No need to replace anything for years to come. The backyard is a landscapers dream with garden beds, green house, water feature, fruit trees, green house with orange trees and so much color will pop up in the Spring thru Fall. Enjoy the hot tub, then sit and enjoy a cozy fire with your built-in gas firepit on the back patio. The patio has lights that will illuminate after dark. Home is equipped with a tri-power 9500KW Generator, so you are ready for the next storm. Paved area behind the gate to park a Boat or Small RV. A shed for your hobby, garden supplies or just for storage. A unique electric lift in the garage to help bring items out of the attic storage space without taking down the attic steps. So many extras to list-Review the Additional Features Document for all the home improvements, updates & replacements. The HOA Document is included on the listing for your review. Driveway is extra wide to provide for ample parking on your own property located in the cul-de-sac. Commute 30 miles to Portland and/or less than 20 miles to Salem. This is a Must See!
Location
State OR
County Marion
Area _170
Zoning RES
Rooms
Basement Crawl Space
Interior
Interior Features Ceiling Fan, Garage Door Opener, Granite, High Ceilings, Laminate Flooring, Laundry, Tile Floor, Vaulted Ceiling, Vinyl Floor, Water Softener
Heating Forced Air95 Plus
Cooling Central Air
Fireplaces Number 1
Fireplaces Type Gas
Appliance Dishwasher, Disposal, Free Standing Gas Range, Granite, Pantry, Plumbed For Ice Maker, Stainless Steel Appliance, Tile
Exterior
Exterior Feature Deck, Fenced, Free Standing Hot Tub, Greenhouse, Outdoor Fireplace, Porch, Public Road, Raised Beds, R V Boat Storage, Security Lights, Tool Shed, Water Feature
Garage Attached
Garage Spaces 2.0
View Y/N false
Roof Type Composition
Garage Yes
Building
Lot Description Cul_de_sac, Level
Story 1
Foundation Concrete Perimeter
Sewer Public Sewer
Water Public Water
Level or Stories 1
New Construction No
Schools
Elementary Schools Lincoln
Middle Schools French Prairie
High Schools Woodburn
Others
HOA Name CC&R Attached as a Document
Senior Community No
Acceptable Financing Cash, Conventional, FHA, VALoan
Listing Terms Cash, Conventional, FHA, VALoan
Read Less Info
Want to know what your home might be worth? Contact us for a FREE valuation!

Our team is ready to help you sell your home for the highest possible price ASAP

GET MORE INFORMATION

Principal Broker | Lic# 201210644
ted@beachdogrealestategroup.com
1915 NE Stucki Ave. Suite 250, Hillsboro, OR, 97006







