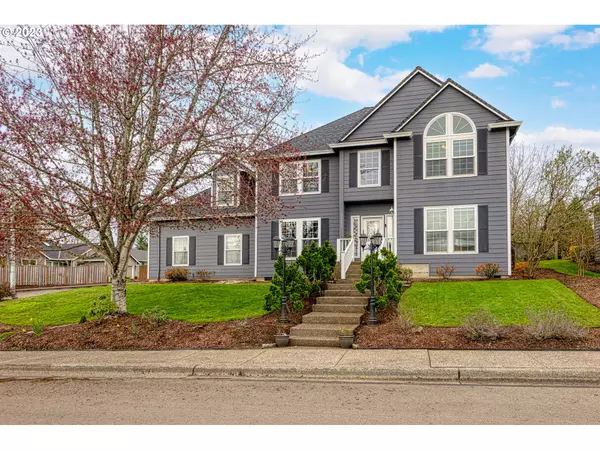Bought with Premiere Property Group, LLC
$679,500
$679,500
For more information regarding the value of a property, please contact us for a free consultation.
4 Beds
2.1 Baths
2,349 SqFt
SOLD DATE : 05/19/2023
Key Details
Sold Price $679,500
Property Type Single Family Home
Sub Type Single Family Residence
Listing Status Sold
Purchase Type For Sale
Square Footage 2,349 sqft
Price per Sqft $289
Subdivision Cascade View Estates
MLS Listing ID 23335094
Sold Date 05/19/23
Style Stories2
Bedrooms 4
Full Baths 2
HOA Y/N No
Year Built 1994
Annual Tax Amount $6,292
Tax Year 2022
Lot Size 7,405 Sqft
Property Description
this stately home sits at the top of the hill on the corner lot of a quiet TRIPLE cul-de-sac and is literally minutes away from Sherwood's incredible Snyder Park. The kitchen features SS appliances, a walk-in pantry, and a large eat-at buffet island. The formal dining room features sliding glass doors leading to the large private back patio area that is perfect for summer BBQs, gardening or just relaxing. The Family room features French doors and a gas fireplace. The primary bedroom has vaulted ceilings and gorgeous views of Mt. Hood sunrises. The primary bathroom features a jetted tub, on-demand hot water feature, a large walk-in closet, and a door that leads to a cozy balcony sitting area. The upstairs bonus room could be used for a large 4th bedroom. All the windows are newer and energy-efficient with the majority having top-down-bottom-up blinds. The Home has a newer roof, a heat pump (which is energy efficient), a utility room on the main floor with a sink, and in the garage, there is an electric car charger outlet. Perennials throughout the property, and the large, fenced backyard has a beautiful fountain, and a clematis, honeysuckle, and wisteria-covered arbor. Within walking distance to Old Town Sherwood, this home has it all!
Location
State OR
County Washington
Area _151
Rooms
Basement Crawl Space
Interior
Interior Features Garage Door Opener, Hardwood Floors, Jetted Tub, Laminate Flooring, Laundry, Vaulted Ceiling, Wallto Wall Carpet
Heating Forced Air
Cooling Central Air
Fireplaces Number 1
Fireplaces Type Gas
Appliance Builtin Oven, Builtin Range, Dishwasher, Disposal, Down Draft, Island, Pantry, Stainless Steel Appliance
Exterior
Exterior Feature Fenced, Patio, Yard
Garage Attached
Garage Spaces 2.0
View Y/N true
View Mountain
Roof Type Composition
Garage Yes
Building
Story 2
Foundation Concrete Perimeter, Pillar Post Pier
Sewer Public Sewer
Water Public Water
Level or Stories 2
New Construction No
Schools
Elementary Schools Archer Glen
Middle Schools Sherwood
High Schools Sherwood
Others
Senior Community No
Acceptable Financing Cash, Conventional, FHA, VALoan
Listing Terms Cash, Conventional, FHA, VALoan
Read Less Info
Want to know what your home might be worth? Contact us for a FREE valuation!

Our team is ready to help you sell your home for the highest possible price ASAP

GET MORE INFORMATION

Principal Broker | Lic# 201210644
ted@beachdogrealestategroup.com
1915 NE Stucki Ave. Suite 250, Hillsboro, OR, 97006







