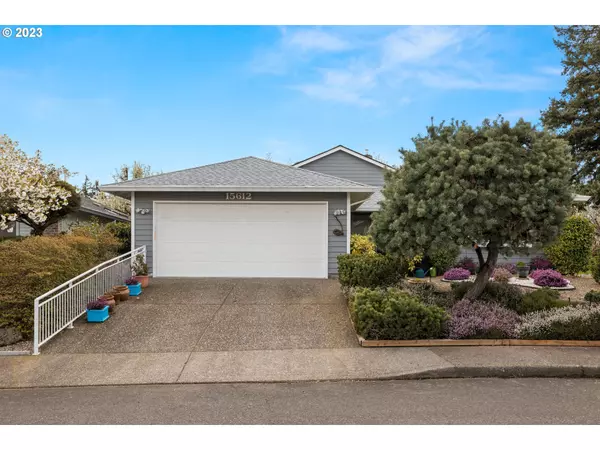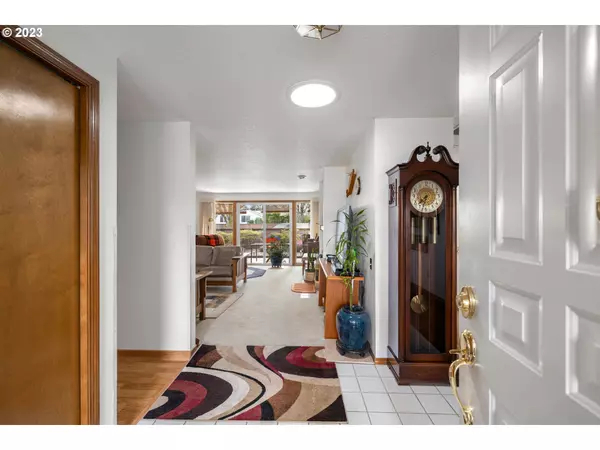Bought with Better Homes & Gardens Realty
$522,000
$495,000
5.5%For more information regarding the value of a property, please contact us for a free consultation.
3 Beds
2 Baths
1,541 SqFt
SOLD DATE : 05/22/2023
Key Details
Sold Price $522,000
Property Type Single Family Home
Sub Type Single Family Residence
Listing Status Sold
Purchase Type For Sale
Square Footage 1,541 sqft
Price per Sqft $338
Subdivision Summerplace
MLS Listing ID 23496168
Sold Date 05/22/23
Style Ranch
Bedrooms 3
Full Baths 2
Condo Fees $375
HOA Fees $31/ann
HOA Y/N Yes
Year Built 1989
Annual Tax Amount $6,685
Tax Year 2022
Lot Size 5,227 Sqft
Property Description
Experience luxury living in this 3 bed, 2 bath one-level home with upgrades galore in 55+ Summerplace. Pride of ownership abounds! The primary suite bathroom and the secondary bathroom include beautifully redesigned walk-in or roll-in showers. Natural light occurs throughout with the strategic placement of solar tubes. The formal living/ dining areas face the spacious covered deck for seamless indoor/outdoor living. Enjoy spending time in the upgraded kitchen with a bonus breakfast area or use it like the current owner does, as a bonus den. Other amenities include an Indoor laundry, vinyl windows, & upgraded countertops & a newer roof. Spring is here, and the masterfully designed landscaping (with no lawn to mow) will soon burst forth with color. If you enjoy the opportunity to have the potential for some great conversations, the outdoor patio will feel connected to neighbors who might be going on their morning walks. This home has so much to offer and is worth a serious look. Open house Sunday from 12-3pm. [Home Energy Score = 3. HES Report at https://rpt.greenbuildingregistry.com/hes/OR10214311]
Location
State OR
County Multnomah
Area _142
Rooms
Basement Crawl Space
Interior
Interior Features Ceiling Fan, Garage Door Opener, Laminate Flooring, Wallto Wall Carpet
Heating Forced Air
Cooling Central Air
Fireplaces Number 1
Appliance Dishwasher, Free Standing Range, Free Standing Refrigerator, Microwave
Exterior
Garage Attached
Garage Spaces 2.0
View Y/N false
Roof Type Composition
Garage Yes
Building
Story 1
Sewer Public Sewer
Water Public Water
Level or Stories 1
New Construction No
Schools
Elementary Schools Margaret Scott
Middle Schools H.B. Lee
High Schools Reynolds
Others
Senior Community Yes
Acceptable Financing Cash, Conventional, FHA, VALoan
Listing Terms Cash, Conventional, FHA, VALoan
Read Less Info
Want to know what your home might be worth? Contact us for a FREE valuation!

Our team is ready to help you sell your home for the highest possible price ASAP

GET MORE INFORMATION

Principal Broker | Lic# 201210644
ted@beachdogrealestategroup.com
1915 NE Stucki Ave. Suite 250, Hillsboro, OR, 97006







