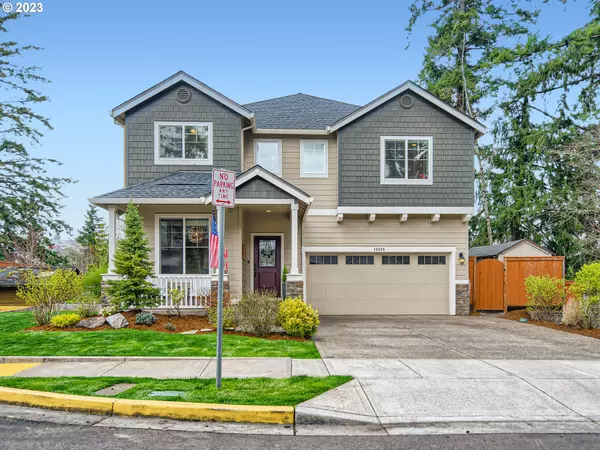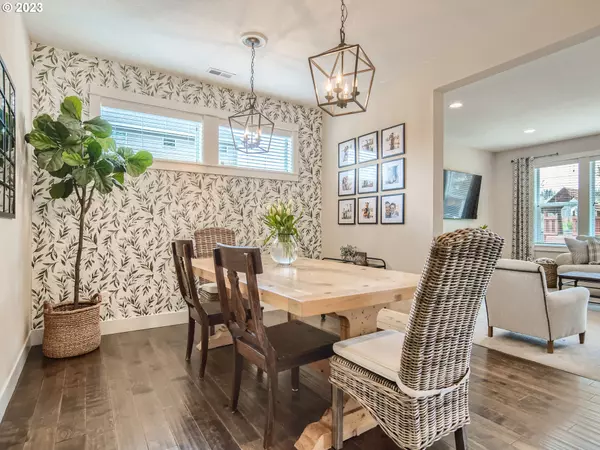Bought with Georgetown Realty Inc.
$750,000
$744,000
0.8%For more information regarding the value of a property, please contact us for a free consultation.
4 Beds
2.1 Baths
2,709 SqFt
SOLD DATE : 05/19/2023
Key Details
Sold Price $750,000
Property Type Single Family Home
Sub Type Single Family Residence
Listing Status Sold
Purchase Type For Sale
Square Footage 2,709 sqft
Price per Sqft $276
Subdivision Taralon
MLS Listing ID 23556632
Sold Date 05/19/23
Style Stories2, Craftsman
Bedrooms 4
Full Baths 2
Condo Fees $96
HOA Fees $96/mo
HOA Y/N Yes
Year Built 2016
Annual Tax Amount $7,997
Tax Year 2022
Lot Size 6,098 Sqft
Property Description
Spectacular home on one of the most premiere lots in the highly sought after Taralon community. Backing up to abundant green space, this corner lot Craftsman home has had numerous updates and improvements. As you enter the home through the charming front porch, you are welcomed into the two-story foyer with Engineered Hardwood Floors continuing through the main, and a convenient half bath. The Den would make for a great private Office or Guest Room with newly replaced carpet and custom Built-in Cabinets. Formal Dining area is open to the bright Living Room featuring a cozy Fireplace and new carpet. Fall in love with the Gourmet kitchen which features an island with additional storage, counter height seating, updated light fixtures and freshly painted cabinets. Spacious Primary Ensuite features french doors, soaking tub, dual vanity, and walk-in closet. Large bonus room provides endless possibilities with built-in surround sound and new built-in storage features. Three additional bedrooms, one with a walk-in closet, sizable laundry room, and a second full bathroom complete the second floor. Enjoy the nature filled sounds in this expansive backyard with its newer Trex Decking system, custom-built outdoor fireplace, and enough open space to entertain your pets, family, and guests. Taralon community amenities include a pool, clubhouse, dog parks, playgrounds and nearby trails. Located conveniently within Happy Valley close to shopping, dining, and great schools.
Location
State OR
County Clackamas
Area _145
Rooms
Basement Crawl Space
Interior
Interior Features Engineered Hardwood, Granite, High Ceilings, Laundry
Heating Forced Air90
Cooling Central Air
Fireplaces Number 1
Fireplaces Type Gas
Appliance Cooktop, Dishwasher, Disposal, Free Standing Refrigerator, Gas Appliances, Granite, Island, Microwave, Pantry, Plumbed For Ice Maker, Range Hood, Stainless Steel Appliance
Exterior
Exterior Feature Deck, Fenced, Outdoor Fireplace, Patio, Porch, Raised Beds, Sprinkler, Tool Shed, Yard
Garage Attached
Garage Spaces 2.0
View Y/N true
View Park Greenbelt, Pond, Trees Woods
Roof Type Composition
Garage Yes
Building
Lot Description Corner Lot, Cul_de_sac, Trees
Story 2
Sewer Public Sewer
Water Public Water
Level or Stories 2
New Construction No
Schools
Elementary Schools Beatricecannady
Middle Schools Happy Valley
High Schools Adrienne Nelson
Others
HOA Name Basketball Court, Commons, Gym, Maintenance Grounds, Management, Pool, Party Room
Senior Community No
Acceptable Financing Cash, Conventional, FHA, VALoan
Listing Terms Cash, Conventional, FHA, VALoan
Read Less Info
Want to know what your home might be worth? Contact us for a FREE valuation!

Our team is ready to help you sell your home for the highest possible price ASAP

GET MORE INFORMATION

Principal Broker | Lic# 201210644
ted@beachdogrealestategroup.com
1915 NE Stucki Ave. Suite 250, Hillsboro, OR, 97006







