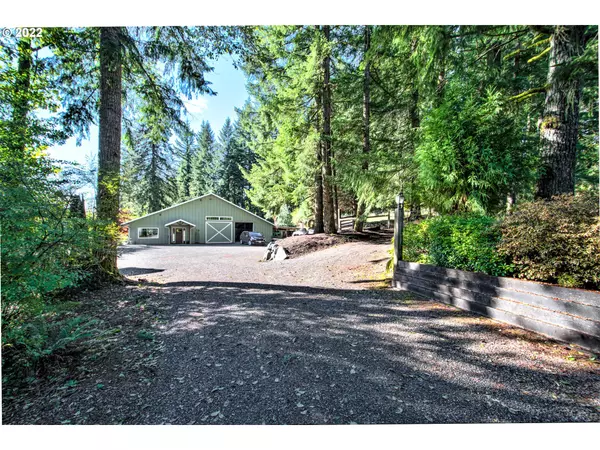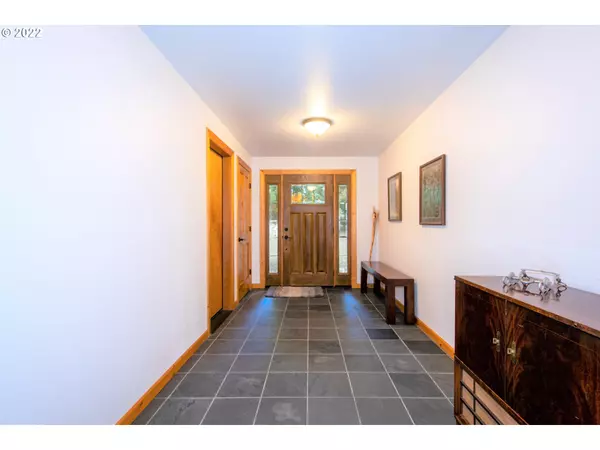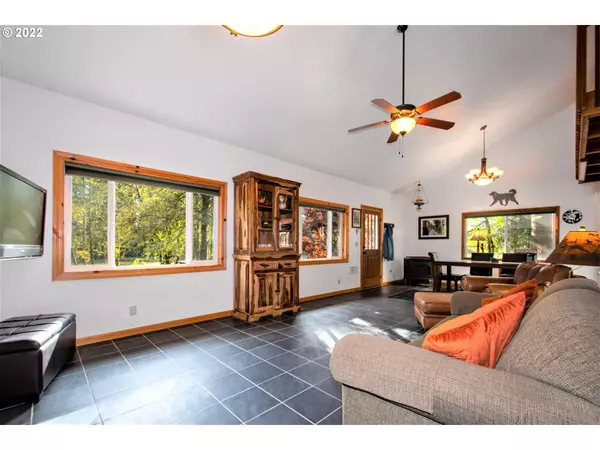Bought with Keller Williams Realty
$715,000
$715,000
For more information regarding the value of a property, please contact us for a free consultation.
3 Beds
2 Baths
1,914 SqFt
SOLD DATE : 05/17/2023
Key Details
Sold Price $715,000
Property Type Single Family Home
Sub Type Single Family Residence
Listing Status Sold
Purchase Type For Sale
Square Footage 1,914 sqft
Price per Sqft $373
Subdivision Farhger Lake
MLS Listing ID 22687442
Sold Date 05/17/23
Style Stories2, Custom Style
Bedrooms 3
Full Baths 2
HOA Y/N No
Year Built 1990
Annual Tax Amount $4,705
Tax Year 2022
Lot Size 5.000 Acres
Property Description
Bardominium, serene only 9 minutes north of Battle Ground. Cross-fenced pastures plus forest area completely fenced.Beveled-glass door opens to huge foyer,vaulted great room with pellet stove,dining area,ceiling fan and door to sun-drenched morning deck.Cook's Kitchen offers granite,Jenn-air,tile floor & open beams.Library/3rd Bdrm boasts of built-in bookcase & French door.Upstairs offers Loft/nursery & bonus rm.Huge laundry/hobby room,mud room with dog wash station.2 box stalls,4 huge kennels.
Location
State WA
County Clark
Area _65
Zoning R-5
Rooms
Basement None
Interior
Interior Features Ceiling Fan, Granite, High Speed Internet, Laundry, Tile Floor, Vaulted Ceiling, Wallto Wall Carpet
Heating Zoned
Fireplaces Number 1
Fireplaces Type Pellet Stove
Appliance Builtin Range, Dishwasher, Free Standing Refrigerator, Granite, Tile
Exterior
Exterior Feature Cross Fenced, Deck, Dog Run, Fenced, Garden, Outbuilding, Porch, Poultry Coop, Private Road, R V Boat Storage, Second Garage, Workshop
Garage Attached, ExtraDeep, Oversized
Garage Spaces 4.0
View Y/N true
View Territorial, Trees Woods
Roof Type Metal
Garage Yes
Building
Lot Description Gated, Gentle Sloping, Level, Private
Story 2
Foundation Slab
Sewer Septic Tank
Water Private, Well
Level or Stories 2
New Construction No
Schools
Elementary Schools Yacolt
Middle Schools Amboy
High Schools Battle Ground
Others
Senior Community No
Acceptable Financing Cash, Conventional, FHA
Listing Terms Cash, Conventional, FHA
Read Less Info
Want to know what your home might be worth? Contact us for a FREE valuation!

Our team is ready to help you sell your home for the highest possible price ASAP

GET MORE INFORMATION

Principal Broker | Lic# 201210644
ted@beachdogrealestategroup.com
1915 NE Stucki Ave. Suite 250, Hillsboro, OR, 97006







