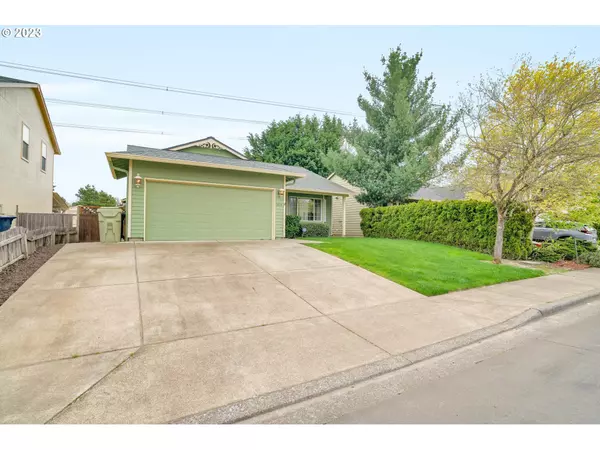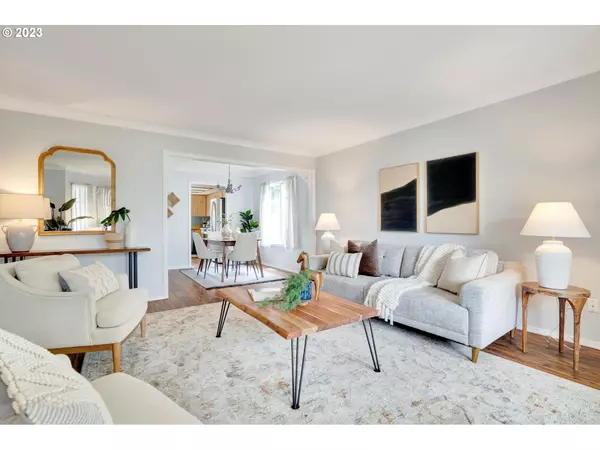Bought with Eleete Real Estate
$547,000
$535,000
2.2%For more information regarding the value of a property, please contact us for a free consultation.
3 Beds
2 Baths
1,449 SqFt
SOLD DATE : 05/23/2023
Key Details
Sold Price $547,000
Property Type Single Family Home
Sub Type Single Family Residence
Listing Status Sold
Purchase Type For Sale
Square Footage 1,449 sqft
Price per Sqft $377
Subdivision Reed Reedville
MLS Listing ID 23266211
Sold Date 05/23/23
Style Stories1, Traditional
Bedrooms 3
Full Baths 2
HOA Y/N No
Year Built 1993
Annual Tax Amount $3,567
Tax Year 2022
Lot Size 5,227 Sqft
Property Description
Don't miss this lovingly maintained traditional ranch in Reedville! This tidy home is nestled along the Paula Jean Park Greenway with access to the park and Reedville Trail from the back yard and is situated on a sleepy neighborhood street with broad sidewalks. Open onto a spacious south facing living room and formal dining room. The kitchen flows into the back family room providing an open concept feel. A new slider with interior blinds opens onto the raised deck overlooking the park and featuring a built in hot tub. Primary suite features a walk in closet and its own access to the back garden. Many upgrades round out the excellent care this home has seen, including new engineered hardwoods, custom ShelfGenie slide out storage in kitchen cabinets, and new appliances.
Location
State OR
County Washington
Area _150
Zoning R6
Rooms
Basement Crawl Space
Interior
Interior Features Engineered Hardwood, Garage Door Opener, Laundry, Wallto Wall Carpet, Washer Dryer
Heating Forced Air
Cooling Central Air
Fireplaces Number 1
Fireplaces Type Stove, Wood Burning
Appliance Dishwasher, Free Standing Gas Range, Free Standing Refrigerator, Gas Appliances, Microwave, Pantry, Range Hood, Stainless Steel Appliance
Exterior
Exterior Feature Builtin Hot Tub, Deck, Fenced, Garden, Tool Shed, Yard
Garage Attached
Garage Spaces 2.0
View Y/N true
View Park Greenbelt
Roof Type Composition
Parking Type Driveway
Garage Yes
Building
Lot Description Gentle Sloping, Green Belt
Story 1
Foundation Concrete Perimeter
Sewer Public Sewer
Water Public Water
Level or Stories 1
New Construction No
Schools
Elementary Schools Indian Hills
Middle Schools Brown
High Schools Hillsboro
Others
Senior Community No
Acceptable Financing Cash, Conventional, FHA, VALoan
Listing Terms Cash, Conventional, FHA, VALoan
Read Less Info
Want to know what your home might be worth? Contact us for a FREE valuation!

Our team is ready to help you sell your home for the highest possible price ASAP

GET MORE INFORMATION

Principal Broker | Lic# 201210644
ted@beachdogrealestategroup.com
1915 NE Stucki Ave. Suite 250, Hillsboro, OR, 97006







