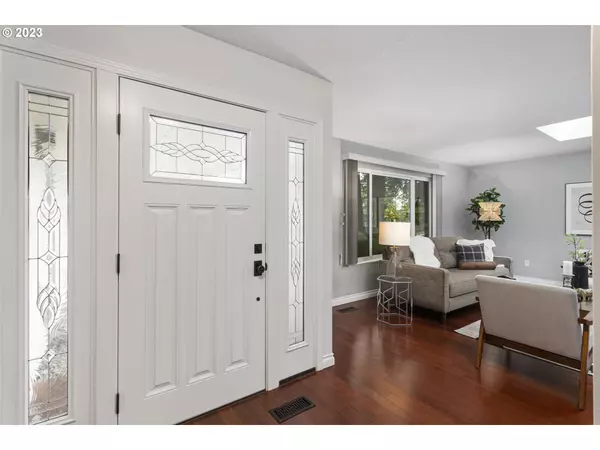Bought with Cascade Hasson Sotheby's International Realty
$630,000
$600,000
5.0%For more information regarding the value of a property, please contact us for a free consultation.
3 Beds
2 Baths
1,682 SqFt
SOLD DATE : 05/25/2023
Key Details
Sold Price $630,000
Property Type Single Family Home
Sub Type Single Family Residence
Listing Status Sold
Purchase Type For Sale
Square Footage 1,682 sqft
Price per Sqft $374
Subdivision Hyland Hills
MLS Listing ID 23150964
Sold Date 05/25/23
Style Stories1, Ranch
Bedrooms 3
Full Baths 2
Condo Fees $120
HOA Fees $120/mo
HOA Y/N Yes
Year Built 1971
Annual Tax Amount $5,310
Tax Year 2022
Lot Size 4,356 Sqft
Property Description
The Hyland Hills Neighborhood is an active thriving community of 79 homes offering beautiful common areas, a pool, and a clubhouse. This darling home has a fantastic floor plan with the primary suite nicely offset from the other two bedrooms. Warm and welcoming with bamboo flooring, two gas fireplaces, and updated bathrooms with granite and quartz counters. Backing to the common space the fenced yard and covered patio offer nice privacy. The roof was replaced in 2019 and there are all new vinyl windows and sliding doors in 2020, along with many other updates for move-in ready perfection. The HOA maintains an RV Storage space with a priority for homeowners (check for the waiting list). Plus, There is high-speed fiber optic to the house. Hurry, this is a wonderful home.
Location
State OR
County Washington
Area _150
Rooms
Basement Crawl Space
Interior
Interior Features Bamboo Floor, Garage Door Opener, Granite, High Speed Internet, Laundry, Quartz, Tile Floor
Heating E N E R G Y S T A R Qualified Equipment, Forced Air95 Plus
Cooling Central Air
Fireplaces Number 2
Fireplaces Type Gas
Appliance Dishwasher, Disposal, Free Standing Gas Range, Free Standing Refrigerator, Gas Appliances, Granite, Microwave, Plumbed For Ice Maker
Exterior
Exterior Feature Covered Patio, Fenced, Gas Hookup, Yard
Garage Attached
Garage Spaces 2.0
View Y/N false
Roof Type Composition
Garage Yes
Building
Lot Description Commons, Corner Lot, Level, Trees
Story 1
Foundation Concrete Perimeter
Sewer Public Sewer
Water Public Water
Level or Stories 1
New Construction No
Schools
Elementary Schools Fir Grove
Middle Schools Highland Park
High Schools Southridge
Others
HOA Name This neighborhood of 79 homes was developed in the mid-1970s by Allen C. Edwards. There are common areas surrounding 57 homes, which is a Park and all 79 homeowners share 1/79 share of the park property in their deed. Pool, clubhouse, RV Parking
Senior Community No
Acceptable Financing Cash, Conventional
Listing Terms Cash, Conventional
Read Less Info
Want to know what your home might be worth? Contact us for a FREE valuation!

Our team is ready to help you sell your home for the highest possible price ASAP

GET MORE INFORMATION

Principal Broker | Lic# 201210644
ted@beachdogrealestategroup.com
1915 NE Stucki Ave. Suite 250, Hillsboro, OR, 97006







