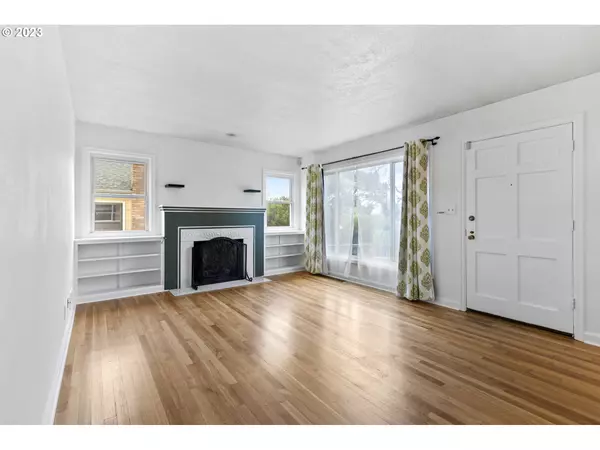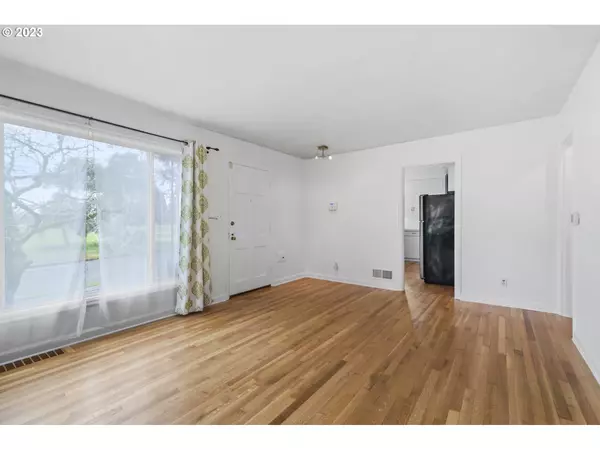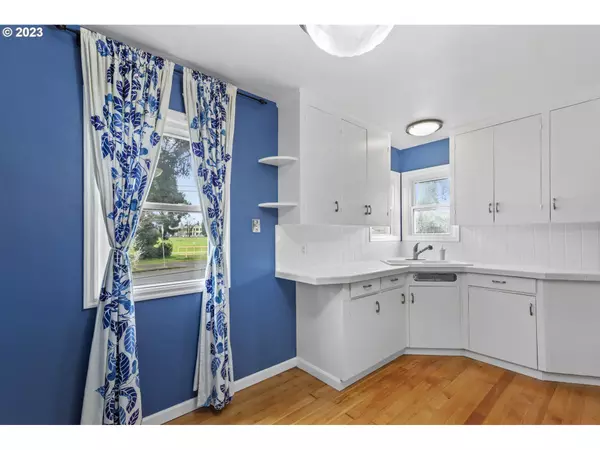Bought with Branch Real Estate
$480,000
$480,000
For more information regarding the value of a property, please contact us for a free consultation.
2 Beds
1 Bath
1,694 SqFt
SOLD DATE : 05/25/2023
Key Details
Sold Price $480,000
Property Type Single Family Home
Sub Type Single Family Residence
Listing Status Sold
Purchase Type For Sale
Square Footage 1,694 sqft
Price per Sqft $283
Subdivision Concordia
MLS Listing ID 23211131
Sold Date 05/25/23
Style Stories1, Bungalow
Bedrooms 2
Full Baths 1
HOA Y/N No
Year Built 1949
Annual Tax Amount $3,713
Tax Year 2022
Lot Size 4,791 Sqft
Property Description
Cute as can be in convenient Concordia! Step into this updated, move-in ready ranchelow with recently refinished hardwood & fir floors, fresh interior paint, newer double pane vinyl windows & efficient mechanicals. Spacious living room with a gas fireplace & built-ins, and a charming kitchen with white tile, gas range, stainless steel appliances and an eat area. Looks out to Fernhill Park and located blocks from New Seasons, Kennedy School, Alberta Arts & Concordia commercial districts. Great basement partially finished with 2 bonus rooms offers potential to add more finished space or convert to separate living quarters. Enjoy summers in the fenced yard on the brick patio with a retractable awning. The yard includes a bonus mini orchard with cherry, apple & plum trees. Corner lot also provides space & opportunity to add an ADU on Jessup St. A darling home in an ideal location! Perfect downsizer, starter or investment property!
Location
State OR
County Multnomah
Area _142
Rooms
Basement Full Basement, Partially Finished, Unfinished
Interior
Interior Features Hardwood Floors, Laminate Flooring, Washer Dryer, Wood Floors
Heating Forced Air
Fireplaces Number 1
Fireplaces Type Gas
Appliance Free Standing Gas Range, Free Standing Range, Free Standing Refrigerator, Stainless Steel Appliance, Tile
Exterior
Exterior Feature Fenced, Patio, Yard
Garage Detached
Garage Spaces 1.0
View Y/N false
Roof Type Composition
Garage Yes
Building
Lot Description Corner Lot, Level, Sloped
Story 1
Foundation Concrete Perimeter
Sewer Public Sewer
Water Public Water
Level or Stories 1
New Construction No
Schools
Elementary Schools Vernon
Middle Schools Vernon
High Schools Jefferson
Others
Senior Community No
Acceptable Financing Cash, Conventional, FHA, VALoan
Listing Terms Cash, Conventional, FHA, VALoan
Read Less Info
Want to know what your home might be worth? Contact us for a FREE valuation!

Our team is ready to help you sell your home for the highest possible price ASAP

GET MORE INFORMATION

Principal Broker | Lic# 201210644
ted@beachdogrealestategroup.com
1915 NE Stucki Ave. Suite 250, Hillsboro, OR, 97006







