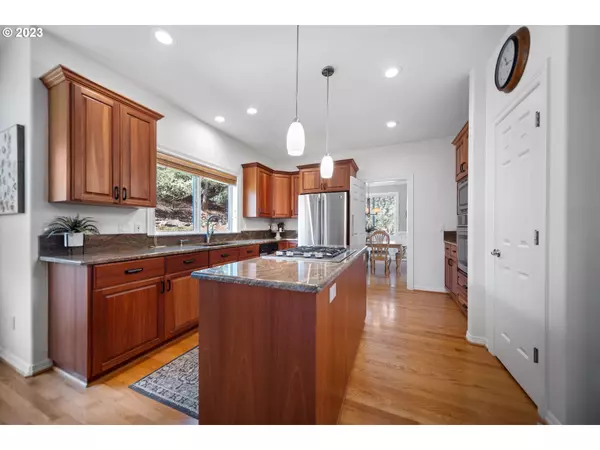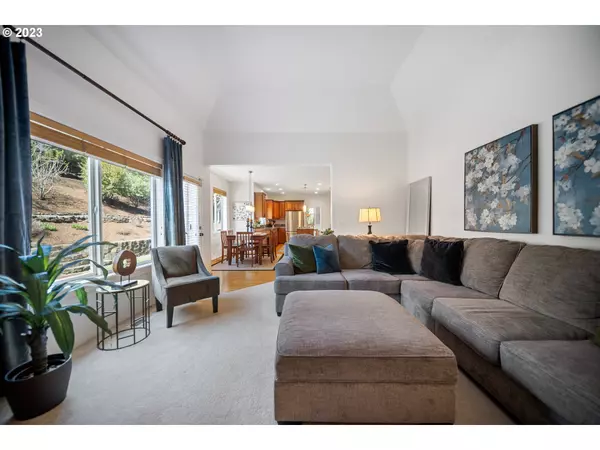Bought with RE/MAX Equity Group
$935,000
$915,000
2.2%For more information regarding the value of a property, please contact us for a free consultation.
3 Beds
2.1 Baths
3,118 SqFt
SOLD DATE : 05/26/2023
Key Details
Sold Price $935,000
Property Type Single Family Home
Sub Type Single Family Residence
Listing Status Sold
Purchase Type For Sale
Square Footage 3,118 sqft
Price per Sqft $299
Subdivision Bull Mountain - Hillshire
MLS Listing ID 23271149
Sold Date 05/26/23
Style Traditional, Tudor
Bedrooms 3
Full Baths 2
HOA Y/N No
Year Built 1996
Annual Tax Amount $9,717
Tax Year 2022
Lot Size 0.370 Acres
Property Description
Welcome to your dream home! This exquisite Bull Mountain home is a true gem, with many updates. The .37-acre lot is situated in the highly sought-after Hillshire Estates, offering stunning valley and mountain views. With over 3,100 square feet of living space, this home features three bedrooms, a bonus room, and a den, offering ample room for family and guests. The high ceilings and gorgeous hardwood floors provide an open and airy feel throughout the home. The large laundry room, along with lots of storage, and a 3-car garage ensures that everything has its place. The quality construction is evident in every detail and this home is in pristine move-in-ready condition. Perfect for those who appreciate luxury living, it is located in a neighborhood of quality luxury homes. Don't miss out on this incredible opportunity to own your dream home!
Location
State OR
County Washington
Area _151
Rooms
Basement Crawl Space
Interior
Interior Features Garage Door Opener, Granite, High Ceilings, Marble, Wainscoting, Washer Dryer, Wood Floors
Heating Forced Air
Cooling Central Air
Fireplaces Number 2
Fireplaces Type Gas
Appliance Builtin Oven, Butlers Pantry, Cooktop, Dishwasher, Disposal, Free Standing Refrigerator, Granite, Island, Microwave, Pantry, Stainless Steel Appliance
Exterior
Exterior Feature Fenced, Patio, Yard
Garage Attached
Garage Spaces 3.0
View Y/N true
View Mountain, Territorial
Roof Type Composition
Garage Yes
Building
Lot Description Gentle Sloping, Level
Story 2
Foundation Concrete Perimeter
Sewer Public Sewer
Water Public Water
Level or Stories 2
New Construction No
Schools
Elementary Schools Mary Woodward
Middle Schools Fowler
High Schools Tigard
Others
Senior Community No
Acceptable Financing Cash, Conventional
Listing Terms Cash, Conventional
Read Less Info
Want to know what your home might be worth? Contact us for a FREE valuation!

Our team is ready to help you sell your home for the highest possible price ASAP

GET MORE INFORMATION

Principal Broker | Lic# 201210644
ted@beachdogrealestategroup.com
1915 NE Stucki Ave. Suite 250, Hillsboro, OR, 97006







