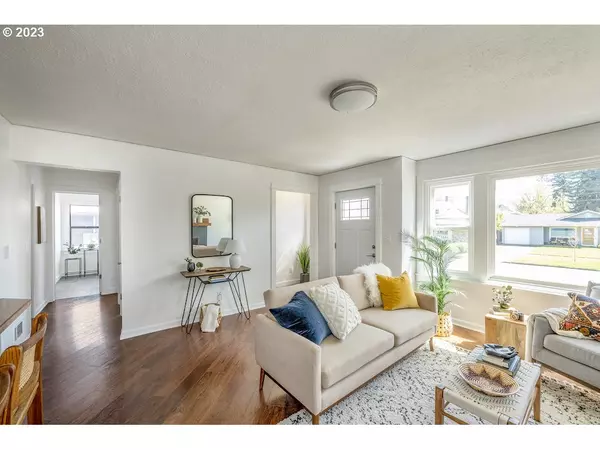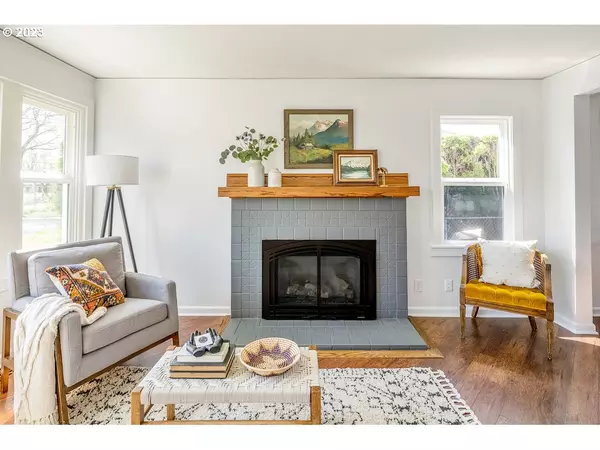Bought with Realty Portland
$575,000
$575,000
For more information regarding the value of a property, please contact us for a free consultation.
3 Beds
1 Bath
2,080 SqFt
SOLD DATE : 05/25/2023
Key Details
Sold Price $575,000
Property Type Single Family Home
Sub Type Single Family Residence
Listing Status Sold
Purchase Type For Sale
Square Footage 2,080 sqft
Price per Sqft $276
Subdivision Overlook
MLS Listing ID 23270086
Sold Date 05/25/23
Style Capecod
Bedrooms 3
Full Baths 1
HOA Y/N No
Year Built 1947
Annual Tax Amount $4,294
Tax Year 2022
Lot Size 5,227 Sqft
Property Description
Beautiful natural light welcomes you home to this classic three-level Cape Cod in a great Overlook neighborhood! Wall of windows, hardwood floors, and a sweet gas fireplace form a cheerful living room that never goes out of style. The open floor plan leads to the welcoming kitchen, with lots of cabinet space, farmhouse sink, new 5 burner gas stove on the kitchen island, and other updates! The gorgeous primary bedroom has fresh walnut flooring and custom closets, and connects to an updated spacious bath, and there are two more good-sized bedrooms upstairs. Extend your living spaces in the partially framed basement, with great ceiling height and new windows - ready to fulfill your vision. Enjoy the coming summer in your recently landscaped backyard, with refreshed covered deck, detached workshop with new siding and electrical, and lots of gardening potential. Updates are plentiful, and include updated plumbing and electrical, new exterior and interior paint, newer hot water heater, hood vent, fixtures, and much more. Bike score of 100 makes for excellent commuting options, plus you're close to Portland's iconic Peninsula Park, Old Gold, La Bonita, coffee shops, transit, schools, and restaurants. This is a solid midcentury home with all the aesthetics of its era, updated for modern life. [Home Energy Score = 2. HES Report at https://rpt.greenbuildingregistry.com/hes/OR10183697]
Location
State OR
County Multnomah
Area _141
Zoning R2.5
Rooms
Basement Full Basement, Unfinished
Interior
Interior Features Ceiling Fan, Laundry, Wallto Wall Carpet, Wood Floors
Heating Forced Air
Cooling Air Conditioning Ready
Fireplaces Number 1
Fireplaces Type Gas
Appliance Appliance Garage, Builtin Range, Dishwasher, Disposal, Free Standing Refrigerator, Range Hood, Stainless Steel Appliance, Tile
Exterior
Exterior Feature Covered Patio, Fenced, Security Lights, Smart Camera Recording, Yard
Garage Converted, Detached
View Y/N false
Roof Type Composition
Garage Yes
Building
Lot Description Level
Story 3
Foundation Concrete Perimeter
Sewer Public Sewer
Water Public Water
Level or Stories 3
New Construction No
Schools
Elementary Schools Beach
Middle Schools Ockley Green
High Schools Jefferson
Others
Senior Community No
Acceptable Financing Cash, Conventional, FHA, VALoan
Listing Terms Cash, Conventional, FHA, VALoan
Read Less Info
Want to know what your home might be worth? Contact us for a FREE valuation!

Our team is ready to help you sell your home for the highest possible price ASAP

GET MORE INFORMATION

Principal Broker | Lic# 201210644
ted@beachdogrealestategroup.com
1915 NE Stucki Ave. Suite 250, Hillsboro, OR, 97006







