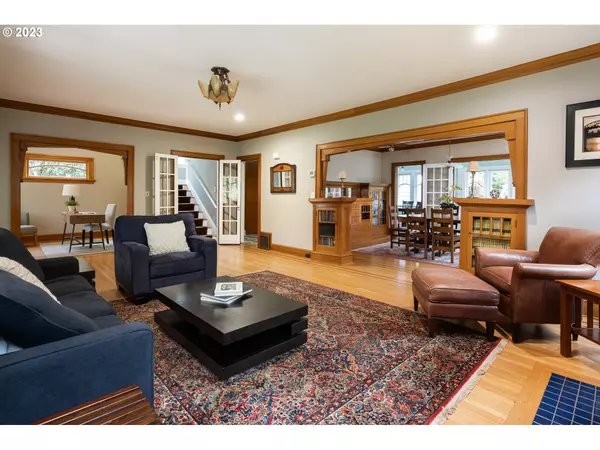Bought with Where Real Estate Collaborative
$1,430,000
$1,385,000
3.2%For more information regarding the value of a property, please contact us for a free consultation.
4 Beds
3.1 Baths
3,556 SqFt
SOLD DATE : 05/30/2023
Key Details
Sold Price $1,430,000
Property Type Single Family Home
Sub Type Single Family Residence
Listing Status Sold
Purchase Type For Sale
Square Footage 3,556 sqft
Price per Sqft $402
Subdivision Laurelhurst
MLS Listing ID 23521982
Sold Date 05/30/23
Style Dutch Colonial
Bedrooms 4
Full Baths 3
HOA Y/N No
Year Built 1923
Annual Tax Amount $15,413
Tax Year 2022
Lot Size 9,147 Sqft
Property Description
This stunning Dutchie is perfectly situated on a 9,000 square foot lot in the sought-after Laurelhurst neighborhood. Oozing with 1920's original charm and full of modern updates, this exquisite property is sure to impress even the most discerning buyer. Magnificent living room, commanding dining room and a very sweet library on the main level along with a large cook's kitchen plus eating nook and family room. Enjoy the 3-bedroom layout upstairs, complete with oak hardwood floors, primary ensuite and Jack & Jill bath connecting the two additional bedrooms. The fully finished lower level provides added flexibility and space with a fourth bedroom, full bathroom, laundry room, utility room, family room with gas stove and wine cellar! The detached garage was re-built in 2016 with a fully permitted ADU, offering an ideal space for guests or potential rental income. This self-contained unit features a full kitchen, bedroom, bathroom, and comfortable living area including mini-split. Finally, step outside into your own private backyard oasis and experience the enchantment of the Japanese inspired landscaping. The Ipe deck and tranquil water feature are the perfect backdrop for outdoor dining or entertaining. Enjoy the serenity of living on an idyllic street while being moments away from the best restaurants, shopping and more. This picturesque retreat is waiting for you.
Location
State OR
County Multnomah
Area _143
Zoning Resid
Rooms
Basement Exterior Entry, Finished, Full Basement
Interior
Interior Features Cork Floor, Hardwood Floors, Heated Tile Floor, Laundry, Separate Living Quarters Apartment Aux Living Unit, Tile Floor, Washer Dryer
Heating Forced Air90
Cooling Air Conditioning Ready
Fireplaces Number 2
Fireplaces Type Gas, Stove
Appliance Dishwasher, Disposal, Free Standing Gas Range, Free Standing Refrigerator, Gas Appliances, Pantry, Range Hood, Stainless Steel Appliance, Tile
Exterior
Exterior Feature Deck, Fenced, Garden, Porch, Storm Door, Water Feature, Yard
Garage Detached, Oversized, PartiallyConvertedtoLivingSpace
Garage Spaces 1.0
View Y/N true
View Park Greenbelt, Trees Woods
Roof Type Composition
Garage Yes
Building
Lot Description Green Belt, Level, Private, Trees
Story 3
Foundation Concrete Perimeter
Sewer Public Sewer
Water Public Water
Level or Stories 3
New Construction No
Schools
Elementary Schools Sunnyside Env
Middle Schools Sunnyside Env
High Schools Franklin
Others
Senior Community No
Acceptable Financing Cash, Conventional, FHA
Listing Terms Cash, Conventional, FHA
Read Less Info
Want to know what your home might be worth? Contact us for a FREE valuation!

Our team is ready to help you sell your home for the highest possible price ASAP

GET MORE INFORMATION

Principal Broker | Lic# 201210644
ted@beachdogrealestategroup.com
1915 NE Stucki Ave. Suite 250, Hillsboro, OR, 97006







