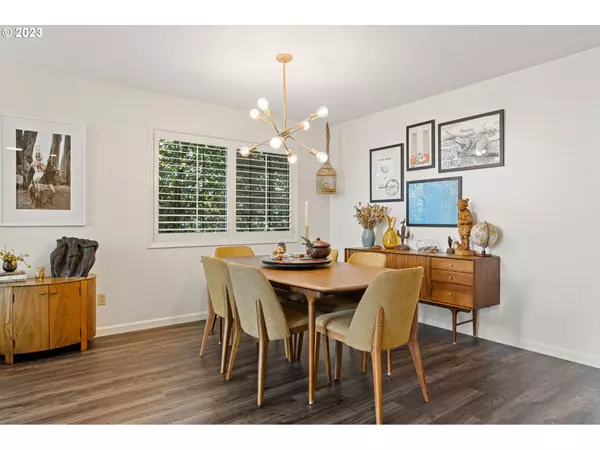Bought with Redfin
$700,000
$699,900
For more information regarding the value of a property, please contact us for a free consultation.
3 Beds
2 Baths
1,867 SqFt
SOLD DATE : 05/31/2023
Key Details
Sold Price $700,000
Property Type Single Family Home
Sub Type Single Family Residence
Listing Status Sold
Purchase Type For Sale
Square Footage 1,867 sqft
Price per Sqft $374
Subdivision Collins View
MLS Listing ID 23211728
Sold Date 05/31/23
Style Stories1, Traditional
Bedrooms 3
Full Baths 2
Condo Fees $426
HOA Fees $426/mo
HOA Y/N Yes
Year Built 1987
Annual Tax Amount $11,250
Tax Year 2022
Lot Size 10,018 Sqft
Property Description
Splendid one-level traditional home in Collins View located on an almost 1/4 acre lot! The quiet street, mature landscaping, and treed setting create your own private oasis minutes from downtown. A tiled foyer opens to the formal living room featuring a vaulted ceiling and the adjacent formal dining area. At the back of the home is an open great room space perfect for everyday living and entertaining, which includes an updated kitchen with an eating nook and a family room. The kitchen boasts granite counters, stainless steel appliances, including a double oven, and an island with a gas cooktop. The family room is anchored by a brick surround gas fireplace, and French doors lead to the expansive back patio overlooking the nicely landscaped and secluded backyard. The primary suite features French doors, a walk-in closet, and a remodeled en suite bathroom with a jetted tub, a glass door walk-in shower, a double sink vanity, and tile floors. Two additional bedrooms share a full hallway bathroom. The interior is completed with a laundry room. The top-notch location is less than 1/2 mile to Tryon Creek Park with miles of hiking trails and paved bike paths, only a 15-minute drive to OHSU, and 2 miles to I-5. The neighborhood HOA includes a community clubhouse, a pool, and tennis courts and covers the expense of sewer & water. [Home Energy Score = 3. HES Report at https://rpt.greenbuildingregistry.com/hes/OR10095955]
Location
State OR
County Multnomah
Area _148
Zoning R10
Rooms
Basement Crawl Space
Interior
Interior Features Granite, Jetted Tub, Laundry, Tile Floor, Vaulted Ceiling
Heating Heat Pump
Cooling Heat Pump
Fireplaces Number 1
Fireplaces Type Gas
Appliance Builtin Oven, Cook Island, Cooktop, Dishwasher, Disposal, Double Oven, Free Standing Refrigerator, Gas Appliances, Granite, Pantry, Stainless Steel Appliance
Exterior
Exterior Feature Patio, Raised Beds, Yard
Garage Attached
Garage Spaces 2.0
View Y/N true
View Trees Woods
Roof Type Shake
Garage Yes
Building
Lot Description Level, Private, Trees
Story 1
Foundation Concrete Perimeter
Sewer Public Sewer
Water Public Water
Level or Stories 1
New Construction No
Schools
Elementary Schools Stephenson
Middle Schools Jackson
High Schools Ida B Wells
Others
Senior Community No
Acceptable Financing Cash, Conventional, FHA, VALoan
Listing Terms Cash, Conventional, FHA, VALoan
Read Less Info
Want to know what your home might be worth? Contact us for a FREE valuation!

Our team is ready to help you sell your home for the highest possible price ASAP

GET MORE INFORMATION

Principal Broker | Lic# 201210644
ted@beachdogrealestategroup.com
1915 NE Stucki Ave. Suite 250, Hillsboro, OR, 97006







