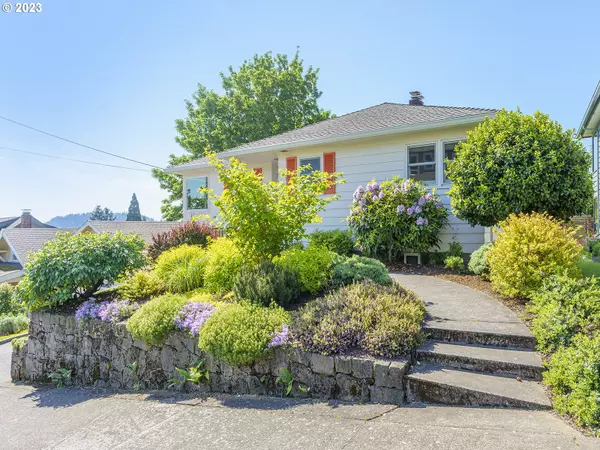Bought with Neighbors Realty
$742,000
$635,000
16.9%For more information regarding the value of a property, please contact us for a free consultation.
2 Beds
1.1 Baths
2,046 SqFt
SOLD DATE : 06/05/2023
Key Details
Sold Price $742,000
Property Type Single Family Home
Sub Type Single Family Residence
Listing Status Sold
Purchase Type For Sale
Square Footage 2,046 sqft
Price per Sqft $362
Subdivision Mt. Tabor
MLS Listing ID 23187625
Sold Date 06/05/23
Style Daylight Ranch
Bedrooms 2
Full Baths 1
HOA Y/N No
Year Built 1956
Annual Tax Amount $7,120
Tax Year 2022
Lot Size 5,227 Sqft
Property Description
Breathtaking eastern territorial views await you, which include Mt. Hood. The living and dining rooms feature large windows, hardwood floors, wood burning fireplace, and bookshelves. Enjoy your morning coffee in the kitchen eating area with a glorious view of Mt. Hood. Two generous bedrooms and a remodeled bathroom on the main floor. The daylight basement is complete with family area and a fireplace. The rest is waiting for you to make your own!The yard bursting with roses, peonies, and lilacs. The paver patio is the perfect place for summer evening entertaining. You will feel secluded and far from the bustle of the city, yet the neighborhoods of Montavilla, Division, and Hawthorne are just minutes away. Brimming with dining, shopping and the Montavilla Farmers market. Explore Mt. Tabor park, one of the city's most spectacular parks. All this convenient to the airport, downtown and mass transit. [Home Energy Score = 4. HES Report at https://rpt.greenbuildingregistry.com/hes/OR10213845]
Location
State OR
County Multnomah
Area _143
Zoning R5
Rooms
Basement Partial Basement
Interior
Interior Features Concrete Floor, Hardwood Floors, Laundry
Heating Forced Air95 Plus
Fireplaces Number 2
Fireplaces Type Wood Burning
Appliance Free Standing Range, Free Standing Refrigerator
Exterior
Exterior Feature Fenced, Patio, Storm Door, Yard
Garage Attached
Garage Spaces 1.0
View Y/N true
View Mountain, Territorial
Roof Type Composition
Garage Yes
Building
Lot Description Gentle Sloping, Trees
Story 2
Foundation Concrete Perimeter
Sewer Public Sewer
Water Public Water
Level or Stories 2
New Construction No
Schools
Elementary Schools Bridger
Middle Schools Harrison Park
High Schools Franklin
Others
Senior Community No
Acceptable Financing Cash, Conventional
Listing Terms Cash, Conventional
Read Less Info
Want to know what your home might be worth? Contact us for a FREE valuation!

Our team is ready to help you sell your home for the highest possible price ASAP

GET MORE INFORMATION

Principal Broker | Lic# 201210644
ted@beachdogrealestategroup.com
1915 NE Stucki Ave. Suite 250, Hillsboro, OR, 97006







