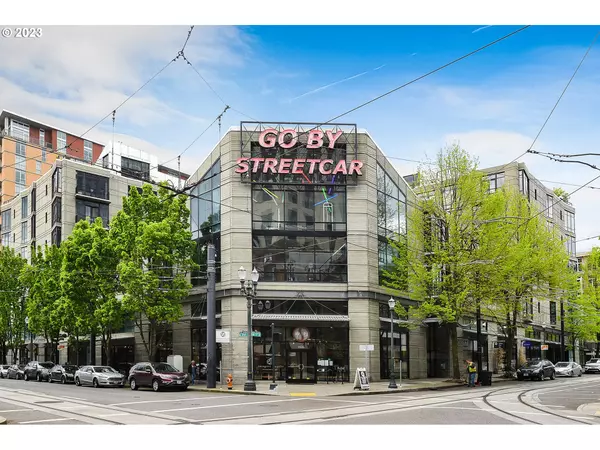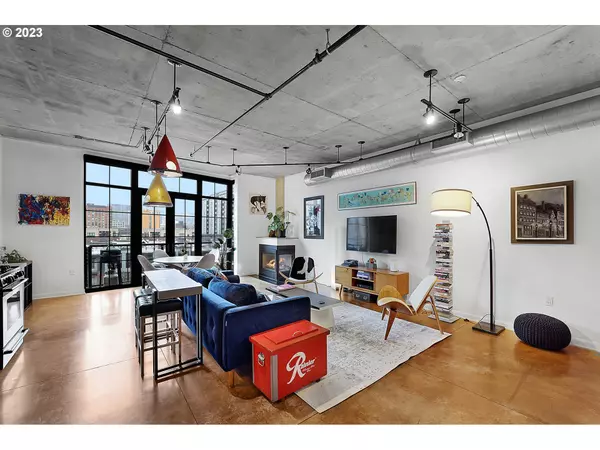Bought with Opt
$599,000
$599,900
0.2%For more information regarding the value of a property, please contact us for a free consultation.
1 Bed
2 Baths
1,187 SqFt
SOLD DATE : 06/06/2023
Key Details
Sold Price $599,000
Property Type Condo
Sub Type Condominium
Listing Status Sold
Purchase Type For Sale
Square Footage 1,187 sqft
Price per Sqft $504
Subdivision Streetcar Lofts
MLS Listing ID 23220762
Sold Date 06/06/23
Style Stories2, Contemporary
Bedrooms 1
Full Baths 2
Condo Fees $733
HOA Fees $733/mo
HOA Y/N Yes
Year Built 2001
Annual Tax Amount $9,870
Tax Year 2022
Property Description
Stunning modern industrial penthouse in the Streetcar Lofts. Polished and stained concrete floors, walls of windows and high/vaulted ceilings. Open layout with gas fireplace. Custom fabricated details throughout that pay respect to Portland's past. Beautiful railcar doors from 1928 Mt Hood Railroad to main floor storage and megaphone repurposed into a light fixture from the original Civic Stadium. This 2 story townhome style condo has a large 2nd story primary suite with 18' wall of windows, remodeled bath with custom industrial touches and French doors to spacious terrace with expansive South facing views of the city. Tons of storage with extra storage on the 4th floor. 2 story gym, community roof top garden and well-appointed community room for entertaining. A very rare find in the heart of The Pearl with all the conveniences of shopping, dining and transportation.
Location
State OR
County Multnomah
Area _148
Interior
Interior Features Concrete Floor, Garage Door Opener, Granite, High Ceilings, High Speed Internet, Reclaimed Material, Sprinkler, Vaulted Ceiling
Heating Forced Air, Heat Pump
Cooling Central Air
Fireplaces Number 1
Fireplaces Type Gas
Appliance Disposal, Free Standing Gas Range, Free Standing Refrigerator, Granite, Range Hood, Stainless Steel Appliance
Exterior
Exterior Feature Patio
Garage Attached
Garage Spaces 1.0
View Y/N true
View City, Territorial
Roof Type Metal
Garage Yes
Building
Lot Description Level, On Busline, Street Car
Story 2
Foundation Concrete Perimeter
Sewer Public Sewer
Water Public Water
Level or Stories 2
New Construction No
Schools
Elementary Schools Chapman
Middle Schools West Sylvan
High Schools Lincoln
Others
Acceptable Financing Cash, Conventional
Listing Terms Cash, Conventional
Read Less Info
Want to know what your home might be worth? Contact us for a FREE valuation!

Our team is ready to help you sell your home for the highest possible price ASAP

GET MORE INFORMATION

Principal Broker | Lic# 201210644
ted@beachdogrealestategroup.com
1915 NE Stucki Ave. Suite 250, Hillsboro, OR, 97006







