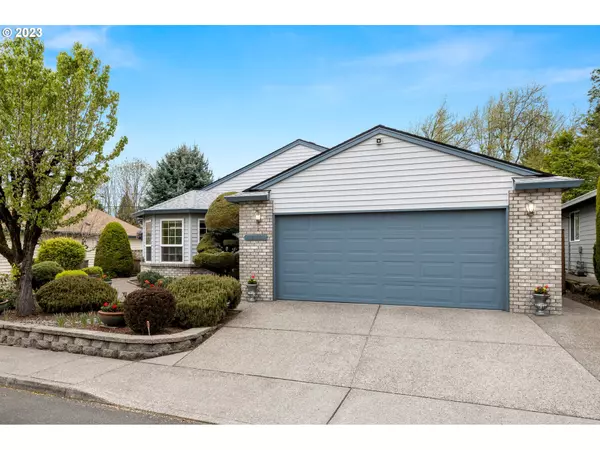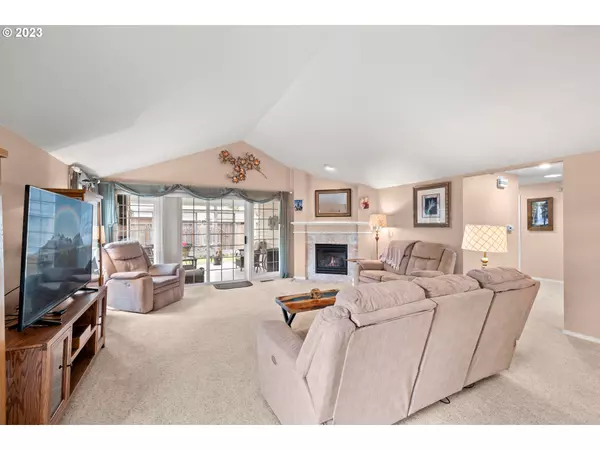Bought with RE/MAX Equity Group
$535,000
$529,000
1.1%For more information regarding the value of a property, please contact us for a free consultation.
3 Beds
2 Baths
1,700 SqFt
SOLD DATE : 06/08/2023
Key Details
Sold Price $535,000
Property Type Single Family Home
Sub Type Single Family Residence
Listing Status Sold
Purchase Type For Sale
Square Footage 1,700 sqft
Price per Sqft $314
Subdivision Summerplace
MLS Listing ID 23152430
Sold Date 06/08/23
Style Stories1, Ranch
Bedrooms 3
Full Baths 2
Condo Fees $375
HOA Fees $31/ann
HOA Y/N Yes
Year Built 1993
Annual Tax Amount $7,113
Tax Year 2022
Lot Size 6,098 Sqft
Property Description
Have you been patiently waiting for a 3 bedroom, one level in the newer section of 55+ Summerplace to come available? Your wait is over! Experience this must see updated 3 bed, 2 bath with gorgeous street appeal. Front exterior design elements include elegant brick accents & a custom enclosed front porch entry. Inside you will find spacious vaulted ceilings & separate dining & breakfast areas. The kitchen includes granite counters, a bay window above the sink, drawers with slide outs, and warm natural light. The primary suite has 2 sinks, granite counters, separate make-up vanity, large walk-in shower & a walk-in closet. Interior accents include ceiling fans, solar tubes, gas F/P, A/C & laundry. The second bedroom has its own exterior access leading to a private above ground jacuzzi. Last but not least is the inviting, professionally built bonus / sun room with sliding windows, tile floor & gas heat, perfect for entertaining with friends or relaxing with your newest novel. Fenced grassy backyard. Available now. Call for your appt . [Home Energy Score = 6. HES Report at https://rpt.greenbuildingregistry.com/hes/OR10214787]
Location
State OR
County Multnomah
Area _142
Rooms
Basement Crawl Space
Interior
Interior Features Ceiling Fan, Garage Door Opener, Granite, High Ceilings, Laundry, Solar Tube, Tile Floor, Vaulted Ceiling, Wallto Wall Carpet
Heating Forced Air
Cooling Central Air
Fireplaces Number 1
Fireplaces Type Gas
Appliance Builtin Range, Dishwasher, Disposal, Down Draft, Free Standing Refrigerator, Granite, Tile
Exterior
Exterior Feature Fenced, Free Standing Hot Tub, Gas Hookup, Sprinkler, Yard
Garage Attached
Garage Spaces 2.0
View Y/N false
Roof Type Composition
Garage Yes
Building
Lot Description Level
Story 1
Sewer Public Sewer
Water Public Water
Level or Stories 1
New Construction No
Schools
Elementary Schools Margaret Scott
Middle Schools H.B. Lee
High Schools Reynolds
Others
Senior Community Yes
Acceptable Financing Cash, Conventional, FHA, VALoan
Listing Terms Cash, Conventional, FHA, VALoan
Read Less Info
Want to know what your home might be worth? Contact us for a FREE valuation!

Our team is ready to help you sell your home for the highest possible price ASAP

GET MORE INFORMATION

Principal Broker | Lic# 201210644
ted@beachdogrealestategroup.com
1915 NE Stucki Ave. Suite 250, Hillsboro, OR, 97006







