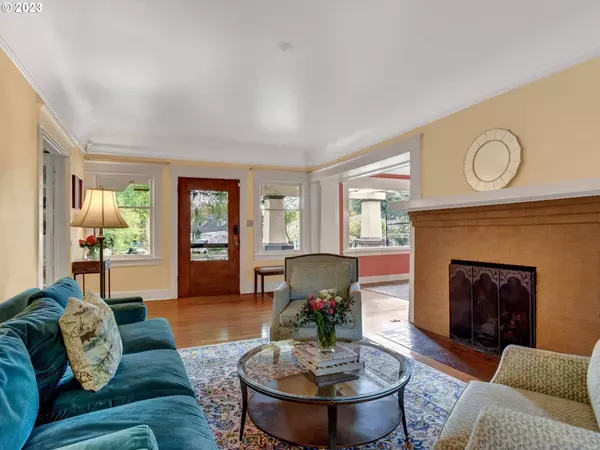Bought with Living Room Realty
$923,700
$885,000
4.4%For more information regarding the value of a property, please contact us for a free consultation.
4 Beds
2.1 Baths
3,216 SqFt
SOLD DATE : 06/08/2023
Key Details
Sold Price $923,700
Property Type Single Family Home
Sub Type Single Family Residence
Listing Status Sold
Purchase Type For Sale
Square Footage 3,216 sqft
Price per Sqft $287
Subdivision Laurelhurst
MLS Listing ID 23341249
Sold Date 06/08/23
Style Craftsman
Bedrooms 4
Full Baths 2
HOA Y/N No
Year Built 1916
Annual Tax Amount $9,799
Tax Year 2022
Lot Size 5,662 Sqft
Property Description
OPEN HOUSE SUNDAY from 11-1pm. Quintessential Laurelhurst Craftsman, circa 1916. Offers regal appearance on oversized lot in one of the best locations in this historic Laurelhurst neighborhood. Full front porch leads to spacious entry area and large living room with built-ins, fireplace and hardwoods. Formal dining room with built-in hutch and hardwoods. Bright updated kitchen / family room combination. Kitchen offers tile flooring, gas cooking and stainless appliances. Three bedrooms upstairs plus laundry. Main floor with fourth bedroom and lovely den/office with French doors and hardwoods. Lower level offers large second family room with half bath, plus bonus room. Mechanics include: newer gas heat pump / AC (with upgrade baffle system). On-demand tankless water heater, 9 yr old roof and newer sewer line. Spacious backyard with newer decking and hot tub, paver patio, tool-shed and lots of room to roam. This one is special...south-facing and flooded with natural light! [Home Energy Score = 4. HES Report at https://rpt.greenbuildingregistry.com/hes/OR10214777]
Location
State OR
County Multnomah
Area _142
Rooms
Basement Exterior Entry, Finished, Full Basement
Interior
Interior Features Hardwood Floors, Laundry, Tile Floor, Wood Floors
Heating Heat Pump
Cooling Heat Pump
Fireplaces Number 2
Fireplaces Type Gas, Wood Burning
Appliance Dishwasher, Free Standing Gas Range, Free Standing Refrigerator, Gas Appliances, Range Hood, Stainless Steel Appliance, Tile
Exterior
Exterior Feature Deck, Fenced, Free Standing Hot Tub, Gas Hookup, Patio, Porch, Tool Shed, Yard
View Y/N false
Roof Type Composition
Garage No
Building
Lot Description Level
Story 3
Sewer Public Sewer
Water Public Water
Level or Stories 3
New Construction No
Schools
Elementary Schools Laurelhurst
Middle Schools Laurelhurst
High Schools Grant
Others
Senior Community No
Acceptable Financing Cash, Conventional
Listing Terms Cash, Conventional
Read Less Info
Want to know what your home might be worth? Contact us for a FREE valuation!

Our team is ready to help you sell your home for the highest possible price ASAP

GET MORE INFORMATION

Principal Broker | Lic# 201210644
ted@beachdogrealestategroup.com
1915 NE Stucki Ave. Suite 250, Hillsboro, OR, 97006







