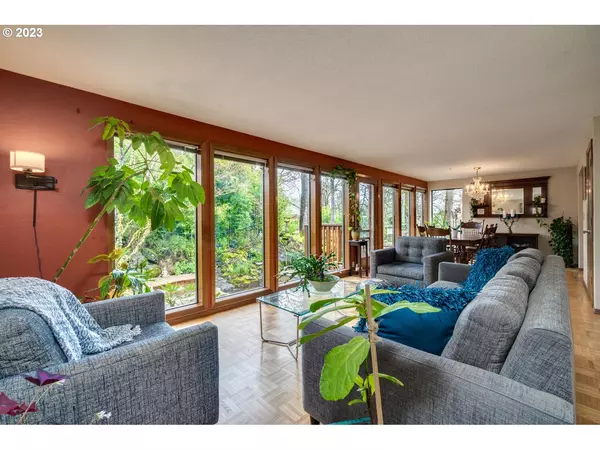Bought with Premiere Property Group, LLC
$695,000
$675,000
3.0%For more information regarding the value of a property, please contact us for a free consultation.
5 Beds
3.1 Baths
2,606 SqFt
SOLD DATE : 06/08/2023
Key Details
Sold Price $695,000
Property Type Single Family Home
Sub Type Single Family Residence
Listing Status Sold
Purchase Type For Sale
Square Footage 2,606 sqft
Price per Sqft $266
MLS Listing ID 23023917
Sold Date 06/08/23
Style Traditional, Tri Level
Bedrooms 5
Full Baths 3
HOA Y/N No
Year Built 1988
Annual Tax Amount $7,561
Tax Year 2022
Lot Size 0.400 Acres
Property Description
Welcome to this secluded tri-level gem in the wonderful community of Gladstone right across the street from the high school. Tucked away on a private, fenced 0.40AC lot - a gardener's dream backyard! The functional kitchen opens up to the dining room and living room that is flanked by NINE floor to ceiling windows overlooking the deck, water feature and enormous backyard! It feels like an atrium! Gorgeous and private setting. 5 bedrooms total: one primary suite upstairs with newer spa bathroom with jetted soaking tub and walk in shower, two closets, skylights and room for a sitting area makes it feel like it's own secluded loft. The main floor has the second primary suite with a giant walk through closet to a full bathroom en suite! The finished basement has it's own exterior entrance (ADU potential, dual living or multi generation potential) with 3 more bedrooms, a family room and a bathroom with shower and toilet adjacent to the laundry. Newer roof. 2 car garage, RV/boat parking too! This house has everything but the crowning jewel of this home is the huge backyard and garden area. Walk out the back to a wood deck with a cascading waterfall and fish pond and ample seating room for parties, lounging with a book or star gazing at night! The walking path takes you down into the open yard with establish landscaping, trees, a patio, garden beds, a grassy area, a chicken coop area. Follow the meandering path that weaves through the rest of the yard and breathe in the spring buds. It feels like you're in a secret garden all to yourself! Schedule a showing today to tour this wonderful property before it's gone! Dining room chandelier does not convey.
Location
State OR
County Clackamas
Area _145
Rooms
Basement Daylight, Exterior Entry, Finished
Interior
Interior Features Floor3rd, Ceiling Fan, Garage Door Opener, Hardwood Floors, High Ceilings, High Speed Internet, Jetted Tub, Laundry, Quartz, Soaking Tub, Vaulted Ceiling, Wallto Wall Carpet
Heating Forced Air90
Appliance Dishwasher, Disposal, Free Standing Gas Range, Free Standing Refrigerator, Microwave, Plumbed For Ice Maker, Tile
Exterior
Exterior Feature Deck, Fenced, Garden, Patio, Poultry Coop, Raised Beds, Tool Shed, Water Feature, Yard
Garage Attached
Garage Spaces 2.0
View Y/N false
Roof Type Composition
Garage Yes
Building
Lot Description Private, Secluded, Trees
Story 3
Foundation Concrete Perimeter
Sewer Public Sewer
Water Public Water
Level or Stories 3
New Construction No
Schools
Elementary Schools John Wetten
Middle Schools Kraxberger
High Schools Gladstone
Others
Senior Community No
Acceptable Financing Cash, Conventional, FHA, VALoan
Listing Terms Cash, Conventional, FHA, VALoan
Read Less Info
Want to know what your home might be worth? Contact us for a FREE valuation!

Our team is ready to help you sell your home for the highest possible price ASAP

GET MORE INFORMATION

Principal Broker | Lic# 201210644
ted@beachdogrealestategroup.com
1915 NE Stucki Ave. Suite 250, Hillsboro, OR, 97006







