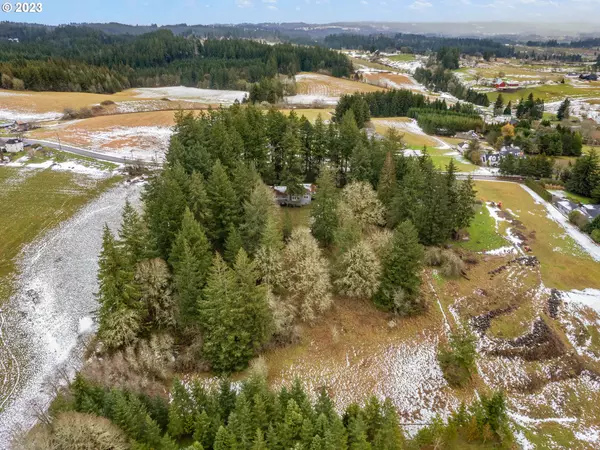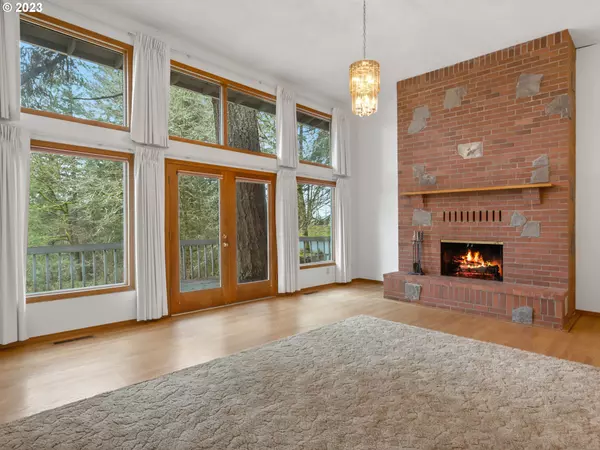Bought with Knipe Realty ERA Powered
$1,046,500
$1,147,000
8.8%For more information regarding the value of a property, please contact us for a free consultation.
3 Beds
3.1 Baths
5,372 SqFt
SOLD DATE : 06/08/2023
Key Details
Sold Price $1,046,500
Property Type Single Family Home
Sub Type Single Family Residence
Listing Status Sold
Purchase Type For Sale
Square Footage 5,372 sqft
Price per Sqft $194
Subdivision Helvetia
MLS Listing ID 23657018
Sold Date 06/08/23
Style Contemporary
Bedrooms 3
Full Baths 3
HOA Y/N No
Year Built 1986
Annual Tax Amount $8,102
Tax Year 2022
Lot Size 4.130 Acres
Property Description
This stunning northwest contemporary home boasts both grace and grandeur in equal measure. The main level of the house is easy to navigate with wide halls and spacious bathrooms, perfect for accommodating a family or guests. The massive greatroom is truly the heart of the home, featuring a stately brick fireplace, soaring high ceilings, and large windows that offer breathtaking views of the pond, majestic oak trees, and distant coast range. This vintage home has been lovingly maintained over the years and is now ready for a new owner's touches and imagination. The 2686 square feet of unfinished, daylight basement space offers endless possibilities, from a home theater to a home gym or even a wine cellar. Located in the serene and idyllic Helvetia area, you'll enjoy all the peace and quiet of country life. Wake up to the sound of frogs and birds, and take in the views of the surrounding landscape. This is the perfect place to escape from the hustle and bustle of the city and immerse yourself in nature. Don't miss this opportunity to own a truly special piece of real estate in one of the most desirable rural communities.
Location
State OR
County Washington
Area _149
Zoning AF-10
Rooms
Basement Daylight, Unfinished
Interior
Interior Features Hardwood Floors, High Ceilings, Jetted Tub, Laundry, Washer Dryer
Heating Heat Pump
Cooling Heat Pump
Fireplaces Number 2
Fireplaces Type Wood Burning
Appliance Builtin Oven, Builtin Range, Cook Island, Dishwasher, Disposal, Double Oven, Down Draft, Free Standing Refrigerator, Pantry
Exterior
Exterior Feature Barn, Deck, Poultry Coop
Garage Attached
Garage Spaces 3.0
View Y/N true
View Territorial, Trees Woods
Roof Type Tile
Garage Yes
Building
Lot Description Pond, Trees
Story 2
Foundation Concrete Perimeter, Slab
Sewer Standard Septic
Water Well
Level or Stories 2
New Construction No
Schools
Elementary Schools West Union
Middle Schools Poynter
High Schools Liberty
Others
Senior Community No
Acceptable Financing Cash, Conventional
Listing Terms Cash, Conventional
Read Less Info
Want to know what your home might be worth? Contact us for a FREE valuation!

Our team is ready to help you sell your home for the highest possible price ASAP

GET MORE INFORMATION

Principal Broker | Lic# 201210644
ted@beachdogrealestategroup.com
1915 NE Stucki Ave. Suite 250, Hillsboro, OR, 97006







