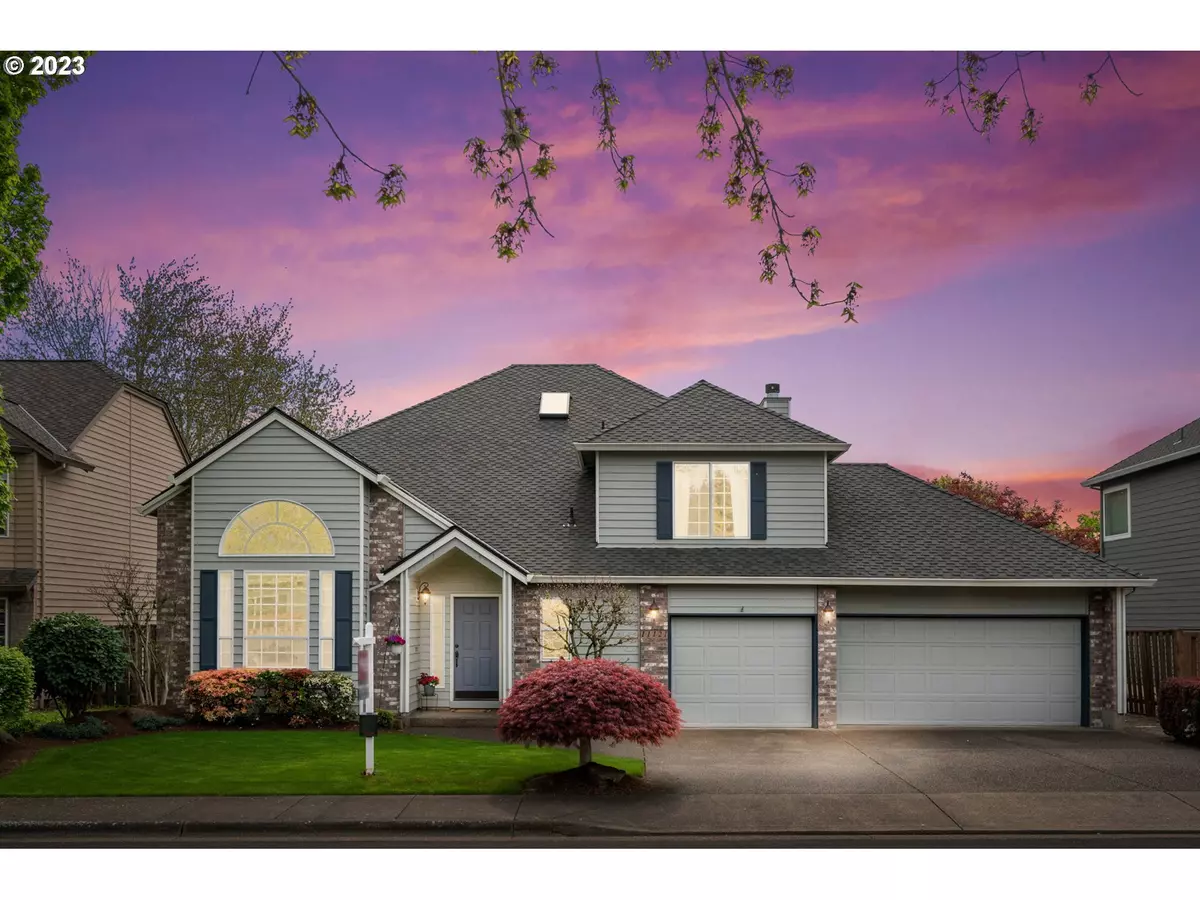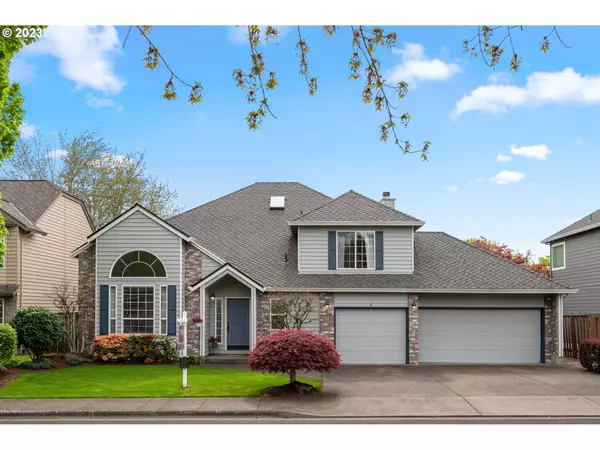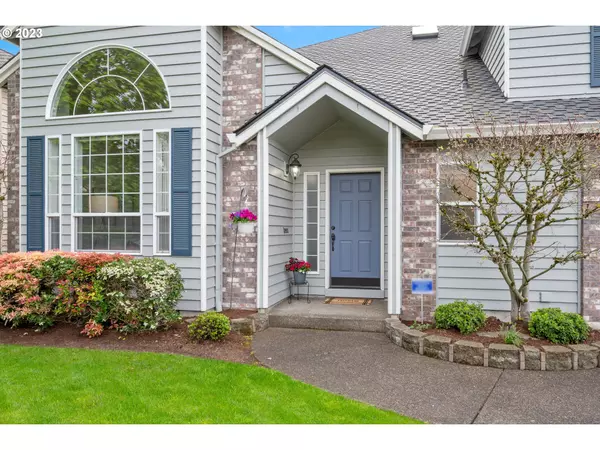Bought with Living Room Realty
$730,000
$725,000
0.7%For more information regarding the value of a property, please contact us for a free consultation.
4 Beds
2.1 Baths
2,467 SqFt
SOLD DATE : 06/09/2023
Key Details
Sold Price $730,000
Property Type Single Family Home
Sub Type Single Family Residence
Listing Status Sold
Purchase Type For Sale
Square Footage 2,467 sqft
Price per Sqft $295
Subdivision Hazelwood
MLS Listing ID 23030725
Sold Date 06/09/23
Style Stories2, Traditional
Bedrooms 4
Full Baths 2
Condo Fees $750
HOA Fees $62/ann
HOA Y/N Yes
Year Built 1993
Annual Tax Amount $8,293
Tax Year 2022
Lot Size 6,969 Sqft
Property Description
This one owner home has been meticulously maintained! You will instantly love the 14' high ceilings in the formal living room the moment you step into the grand foyer! So much natural light! Formal dining room with wainscoting & original hardwood floors. Updated kitchen with quartz counters, new SS appliances (2022/2023) and a great everyday-use nook area. Large family room with cozy gas fireplace & a wall of windows! The huge Primary Suite has french doors, vaulted ceilings, generous WI-closet, 2 sinks, jacuzzi tub & separate WI-shower/toilet room. Central vac through the home. Two of the bedrooms have a convenient BI-vanity with sink, mirror & desk. 50 year Presidential roof (2020). Dog run in back yard that leads into the 3rd garage space if desired. Fenced backyard, patio, sprinkler system, raised garden beds, no back neighbors. Nest Thermostat. Storage everywhere! Located in the desirable Hazelwood Neighborhood with a great private community pool, pickleball/tennis court & pathway to Wood MS!
Location
State OR
County Clackamas
Area _151
Rooms
Basement Crawl Space
Interior
Interior Features Ceiling Fan, Central Vacuum, Garage Door Opener, Hardwood Floors, High Ceilings, Jetted Tub, Smart Thermostat, Vaulted Ceiling, Vinyl Floor, Wainscoting, Wallto Wall Carpet
Heating Forced Air
Cooling Central Air
Fireplaces Number 1
Fireplaces Type Gas
Appliance Builtin Oven, Cook Island, Cooktop, Disposal, Free Standing Refrigerator, Island, Microwave, Pantry, Quartz, Stainless Steel Appliance
Exterior
Exterior Feature Athletic Court, Fenced, Patio, Pool, Raised Beds, Sprinkler, Yard
Garage Attached, Oversized
Garage Spaces 3.0
View Y/N false
Roof Type Composition
Garage Yes
Building
Lot Description Level
Story 2
Foundation Concrete Perimeter
Sewer Public Sewer
Water Public Water
Level or Stories 2
New Construction No
Schools
Elementary Schools Boones Ferry
Middle Schools Wood
High Schools Wilsonville
Others
Senior Community No
Acceptable Financing Cash, Conventional, FHA, VALoan
Listing Terms Cash, Conventional, FHA, VALoan
Read Less Info
Want to know what your home might be worth? Contact us for a FREE valuation!

Our team is ready to help you sell your home for the highest possible price ASAP

GET MORE INFORMATION

Principal Broker | Lic# 201210644
ted@beachdogrealestategroup.com
1915 NE Stucki Ave. Suite 250, Hillsboro, OR, 97006







