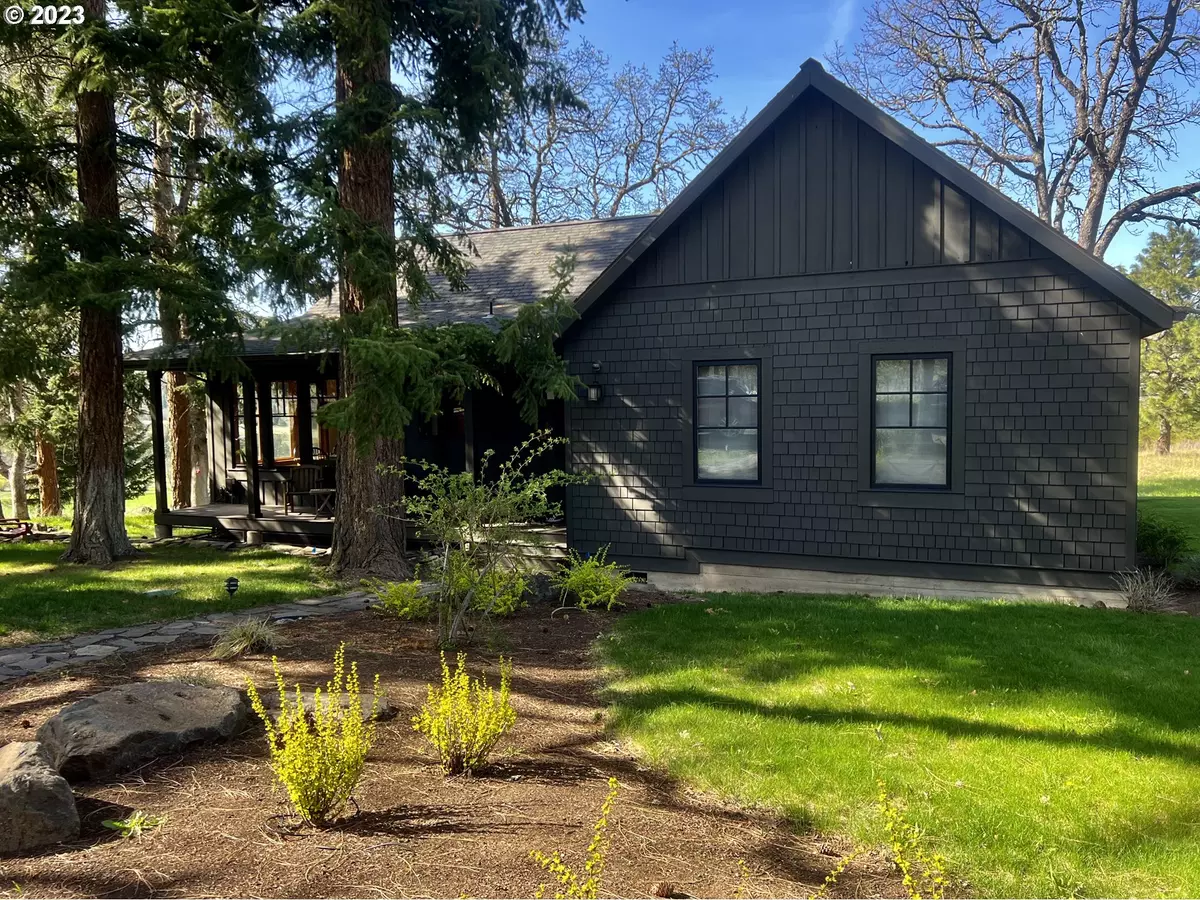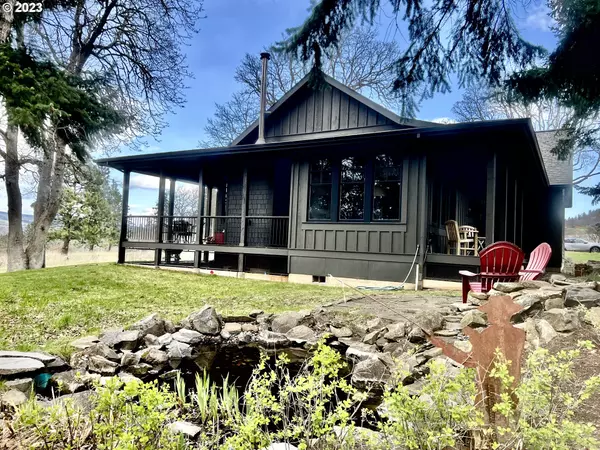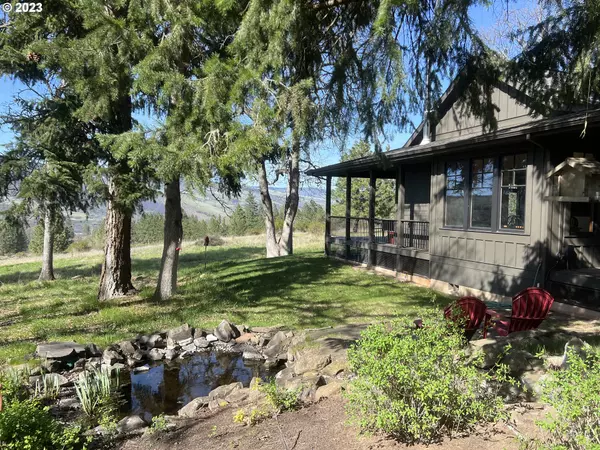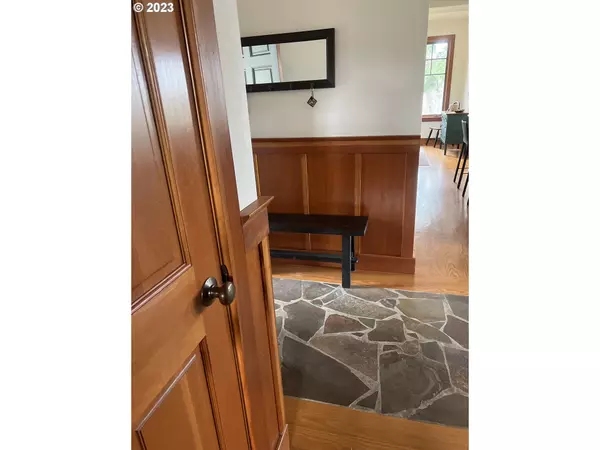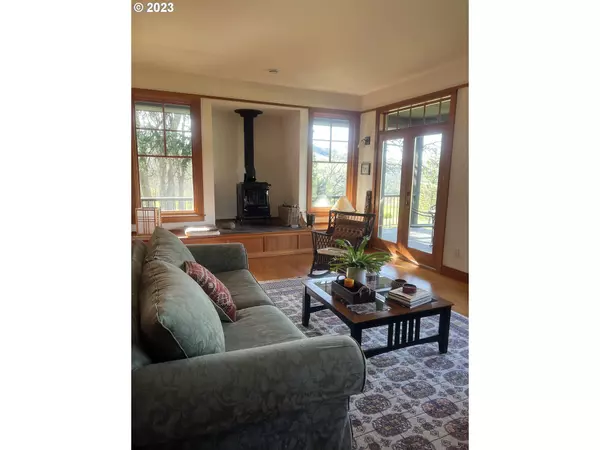Bought with Real Broker
$949,000
$935,000
1.5%For more information regarding the value of a property, please contact us for a free consultation.
3 Beds
2 Baths
1,624 SqFt
SOLD DATE : 06/09/2023
Key Details
Sold Price $949,000
Property Type Single Family Home
Sub Type Single Family Residence
Listing Status Sold
Purchase Type For Sale
Square Footage 1,624 sqft
Price per Sqft $584
Subdivision Mosier Residential
MLS Listing ID 23167047
Sold Date 06/09/23
Style Stories1, Craftsman
Bedrooms 3
Full Baths 2
HOA Y/N No
Year Built 1994
Annual Tax Amount $4,310
Tax Year 2022
Lot Size 11.310 Acres
Property Description
Beautiful Craftsman-style country home boasts charming simplicity and custom details, showcasing rich character and timeless appeal. You will appreciate the freshly painted board & batten + cedar shake exterior and territorial views of the Columbia River, Coyote Wall, and surrounding hillside from the covered wrap around deck. Inside, you'll find a tastefully designed, open concept living area with quality details that include an impressive enameled Waterford woodburning stove, beautiful multi-paned Marvin windows, and custom wood wainscot and millwork. Douglas Fir Cabinetry, stone floor entrance, and pine flooring were inspired by natural materials in the surrounding landscape. The single level, efficient floorplan offers 3 bedrooms with flexibility for guests or office. The laundry is conveniently located close to the bedrooms. Two bathrooms feature tile floors and vintage style fixtures, a clawfoot tub in one, shower in the other. The site encompasses 11 acres, offering a sense of privacy and tranquility. The beautifully landscaped area around the house flows into the natural habitat of mature Oak, Douglas fir and Ponderosa Pine. Mosier is in a unique transitional zone in the Columbia River Gorge. Over 400 varieties of native wildflowers bloom in and around Mosier in the Spring. Conveniently located approx. 2 miles from Mosier and all the Gorge has to offer.
Location
State OR
County Wasco
Area _357
Zoning A2(40)
Rooms
Basement Crawl Space
Interior
Interior Features Hardwood Floors, Heat Recovery Ventilator, High Ceilings, Laminate Flooring, Laundry, Slate Flooring, Tile Floor
Heating Wood Stove, Zoned
Cooling None
Fireplaces Number 1
Fireplaces Type Stove, Wood Burning
Appliance Dishwasher, E N E R G Y S T A R Qualified Appliances, Free Standing Range, Free Standing Refrigerator, Island, Plumbed For Ice Maker, Stainless Steel Appliance
Exterior
Exterior Feature Covered Deck, Garden, Patio, Smart Irrigation, Tool Shed, Water Feature, Yard
View Y/N true
View River, Territorial, Trees Woods
Roof Type Composition
Garage No
Building
Lot Description Gentle Sloping, Secluded, Trees
Story 1
Foundation Concrete Perimeter, Pillar Post Pier
Sewer Septic Tank, Standard Septic
Water Private, Well
Level or Stories 1
New Construction No
Schools
Elementary Schools Mosier
Middle Schools The Dalles
High Schools The Dalles
Others
Senior Community No
Acceptable Financing Cash, Conventional, VALoan
Listing Terms Cash, Conventional, VALoan
Read Less Info
Want to know what your home might be worth? Contact us for a FREE valuation!

Our team is ready to help you sell your home for the highest possible price ASAP

GET MORE INFORMATION

Principal Broker | Lic# 201210644
ted@beachdogrealestategroup.com
1915 NE Stucki Ave. Suite 250, Hillsboro, OR, 97006


