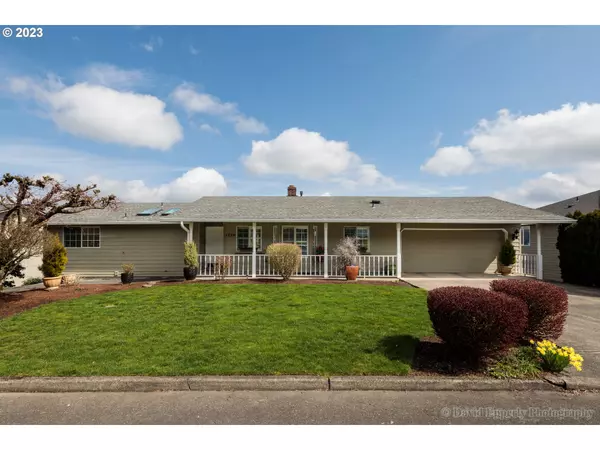Bought with RE/MAX Powerpros
$575,000
$599,000
4.0%For more information regarding the value of a property, please contact us for a free consultation.
4 Beds
3 Baths
2,540 SqFt
SOLD DATE : 06/09/2023
Key Details
Sold Price $575,000
Property Type Single Family Home
Sub Type Single Family Residence
Listing Status Sold
Purchase Type For Sale
Square Footage 2,540 sqft
Price per Sqft $226
MLS Listing ID 23192703
Sold Date 06/09/23
Style Daylight Ranch
Bedrooms 4
Full Baths 3
HOA Y/N No
Year Built 1988
Annual Tax Amount $4,653
Tax Year 2022
Lot Size 10,018 Sqft
Property Description
Lovingly updated & ready for new owners to love. You will appreciate all the little touches from the hardwood floors to the beautiful glass railed deck. The views are amazing & this floor plan gives you options. Sit in your living room and watch all the ship traffic plus exceptional sunrises & sunsets! Two primary suites (1 on each level). Lower level primary with its own deck & walk in closet. Wonderful family room leads you to the backyard landscaping to enjoy all the flowers throughout the seasons. Don't miss the workshop (potential for more finished space?) & the "secret" storage area. If you have to commute, this location is ideal to PDX, WA Cty, Astoria or Washington State. Come see the walk paths, dog park, Pixie Park, Caples House & more in beautiful Columbia City.
Location
State OR
County Columbia
Area _155
Zoning R-2
Rooms
Basement Daylight, Finished
Interior
Interior Features Ceiling Fan, Garage Door Opener, Hardwood Floors, High Speed Internet, Jetted Tub, Laundry, Tile Floor, Vinyl Floor, Wallto Wall Carpet, Washer Dryer
Heating Forced Air
Cooling Central Air
Appliance Builtin Range, Disposal, Free Standing Refrigerator, Microwave, Pantry, Plumbed For Ice Maker, Stainless Steel Appliance, Tile
Exterior
Exterior Feature Deck, Garden, Patio, Porch, Tool Shed, Workshop, Yard
Garage Attached
Garage Spaces 2.0
View Y/N true
View Mountain, River
Roof Type Composition
Garage Yes
Building
Lot Description Gentle Sloping, Level
Story 2
Foundation Slab
Sewer Public Sewer
Water Public Water
Level or Stories 2
New Construction No
Schools
Elementary Schools Columbia City
Middle Schools St Helens
High Schools St Helens
Others
Senior Community No
Acceptable Financing Cash, Conventional, FHA, VALoan
Listing Terms Cash, Conventional, FHA, VALoan
Read Less Info
Want to know what your home might be worth? Contact us for a FREE valuation!

Our team is ready to help you sell your home for the highest possible price ASAP

GET MORE INFORMATION

Principal Broker | Lic# 201210644
ted@beachdogrealestategroup.com
1915 NE Stucki Ave. Suite 250, Hillsboro, OR, 97006







