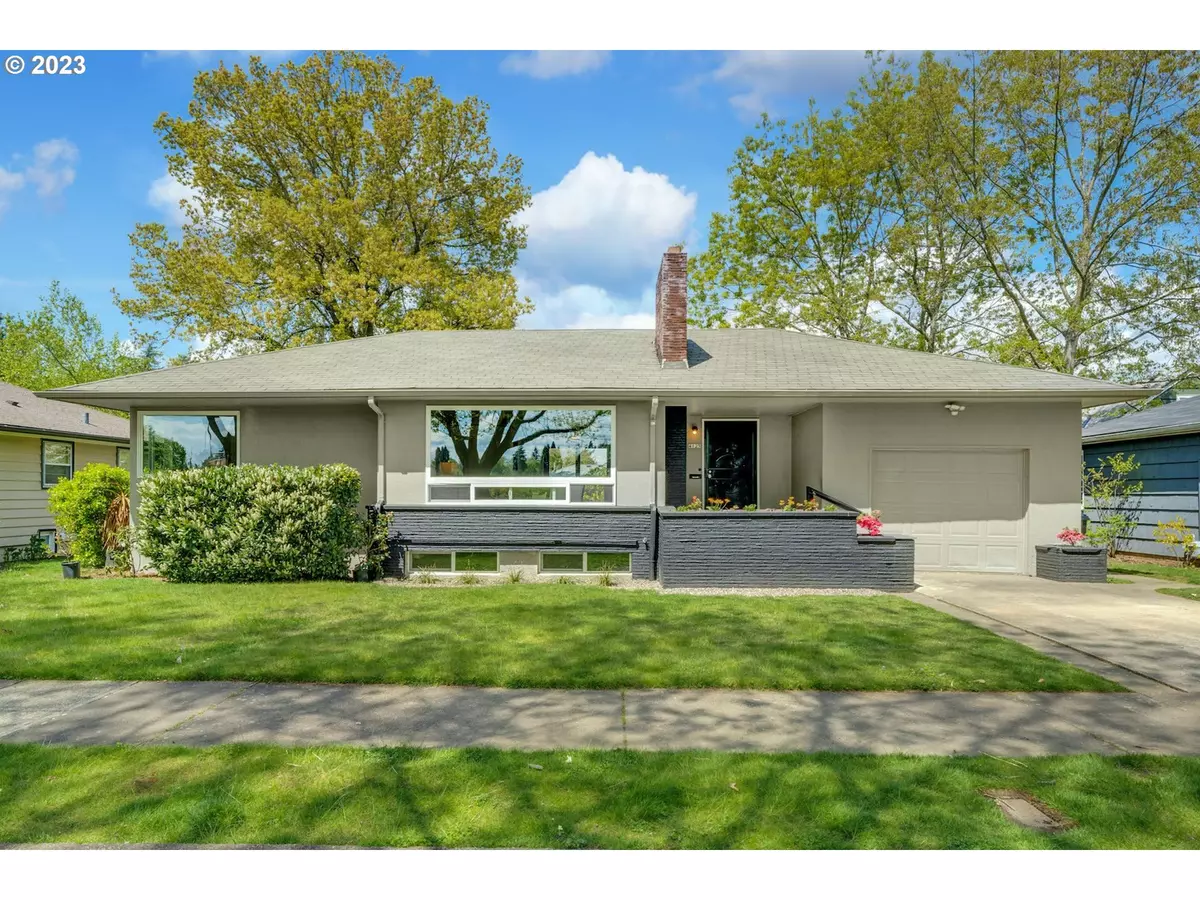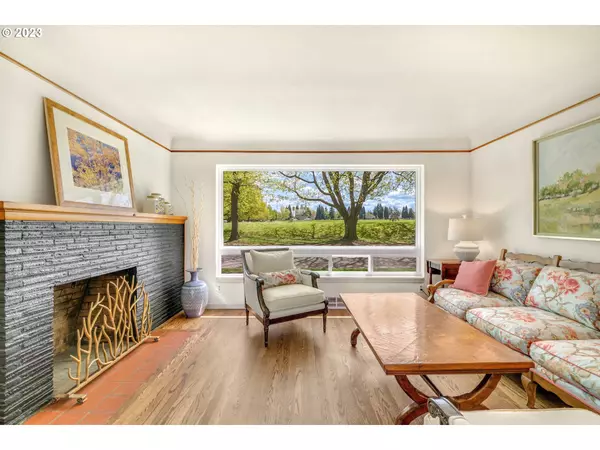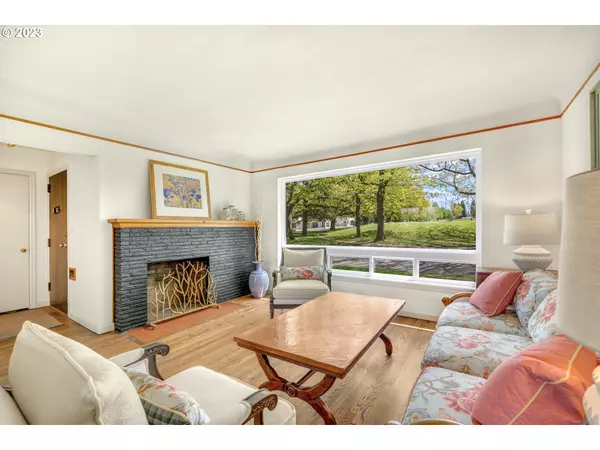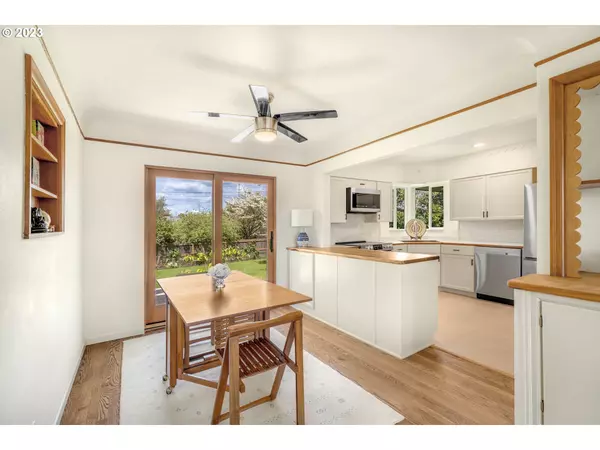Bought with Works Real Estate
$678,910
$678,910
For more information regarding the value of a property, please contact us for a free consultation.
4 Beds
2 Baths
1,825 SqFt
SOLD DATE : 06/09/2023
Key Details
Sold Price $678,910
Property Type Single Family Home
Sub Type Single Family Residence
Listing Status Sold
Purchase Type For Sale
Square Footage 1,825 sqft
Price per Sqft $372
Subdivision Concordia
MLS Listing ID 23616602
Sold Date 06/09/23
Style Ranch
Bedrooms 4
Full Baths 2
HOA Y/N No
Year Built 1951
Annual Tax Amount $4,339
Tax Year 2022
Lot Size 6,969 Sqft
Property Description
CONCORDIA MID-CENTURY HOME WITH MODERN FLARE Facing beautiful Fernhill Park, this home has been thoughtfully and stylishly remodeled, while maintaining it's mid-century charm. Light and bright, open and inviting, it boasts all new kitchen and bathrooms, quality windows, high-end tile, smooth walls, refinished hardwoods, wool carpet, and fresh paint inside and out. Special features include curved wall, stucco siding, picture molding, and built-ins. Two bedrooms and bath on main; one bedroom and a second non-conforming bedroom on lower level, with bath. Enjoy views of the park while sitting by the fire. Enjoy the spacious, fenced yard while sitting on your new cedar deck or covered patio. Stroll through the park where you will find a track, playground, dog park, sports fields, and even a mini arboretum. This neighborhood has a real community spirit, where neighbors gather for summer concerts and other events at the park. Restaurants, groceries and shops are minutes away. Easy access to downtown and airport. Don't miss out on this move-in ready gem.
Location
State OR
County Multnomah
Area _142
Zoning R-5
Rooms
Basement Finished, Full Basement
Interior
Interior Features Hardwood Floors, Laundry, Wallto Wall Carpet
Heating Forced Air
Cooling None
Fireplaces Number 2
Fireplaces Type Wood Burning
Appliance Dishwasher, Free Standing Range, Free Standing Refrigerator, Microwave, Plumbed For Ice Maker, Stainless Steel Appliance, Tile
Exterior
Exterior Feature Covered Patio, Deck, Fenced, Patio, Yard
Garage Attached
Garage Spaces 1.0
View Y/N true
View Park Greenbelt
Roof Type Composition
Garage Yes
Building
Lot Description Level
Story 2
Foundation Slab
Sewer Public Sewer
Water Public Water
Level or Stories 2
New Construction No
Schools
Elementary Schools Rigler
Middle Schools Beaumont
High Schools Leodis Mcdaniel
Others
Senior Community No
Acceptable Financing Cash, Conventional, FHA, USDALoan, VALoan
Listing Terms Cash, Conventional, FHA, USDALoan, VALoan
Read Less Info
Want to know what your home might be worth? Contact us for a FREE valuation!

Our team is ready to help you sell your home for the highest possible price ASAP

GET MORE INFORMATION

Principal Broker | Lic# 201210644
ted@beachdogrealestategroup.com
1915 NE Stucki Ave. Suite 250, Hillsboro, OR, 97006







