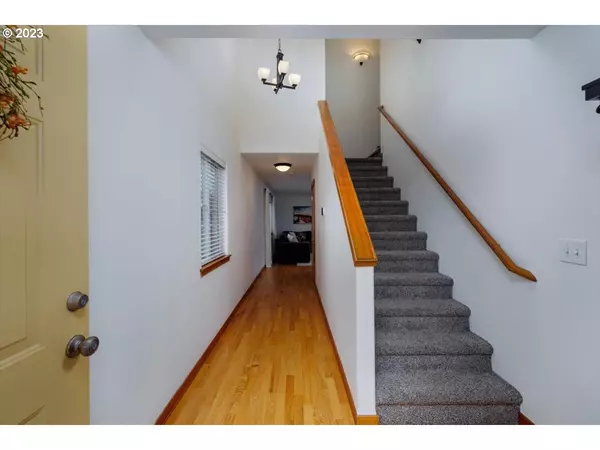Bought with Windermere Realty Trust
$599,000
$599,000
For more information regarding the value of a property, please contact us for a free consultation.
4 Beds
2.1 Baths
1,924 SqFt
SOLD DATE : 06/05/2023
Key Details
Sold Price $599,000
Property Type Single Family Home
Sub Type Single Family Residence
Listing Status Sold
Purchase Type For Sale
Square Footage 1,924 sqft
Price per Sqft $311
Subdivision Creston - Kenilworth
MLS Listing ID 23397141
Sold Date 06/05/23
Style Craftsman, Traditional
Bedrooms 4
Full Baths 2
HOA Y/N No
Year Built 2007
Annual Tax Amount $7,715
Tax Year 2022
Lot Size 3,484 Sqft
Property Description
Welcome home to this charming and spacious abode. This 4 bedroom, 2.1 bath house lives large! Beautifully updated chefs kitchen with plenty of prep space on quartz counters, smart touch faucet, Miele dishwasher, high-end range and hood perfect for entertaining friends or family. You'll love the warm wood floors that run throughout the main level. All four bedrooms are good sized with walk in closets, so plenty of room for everyone and storage too. The primary suite features vaulted ceilings and a walk-in closet for plenty of storage space. Bathrooms have been updated with beautiful and functional quartz counters. Enjoy outdoor living in your cute yet functional backyard with comfortable covered patio, perfect for gardening or relaxing moments in nature's beauty. Fresh exterior paint and oversize driveway with room for some basketball! With so much to offer, this is a place you won't want to miss out on. Great SE location near amazing restaurants, recently renovated Creston park and on a bike corridor. Come experience it for yourself today!
Location
State OR
County Multnomah
Area _143
Zoning R5
Rooms
Basement Crawl Space
Interior
Interior Features Garage Door Opener, High Ceilings, Laminate Flooring, Laundry, Quartz, Smart Camera Recording, Smart Thermostat, Vaulted Ceiling, Washer Dryer, Wood Floors
Heating Forced Air
Cooling Central Air
Fireplaces Number 1
Fireplaces Type Gas
Appliance Cook Island, Dishwasher, Disposal, E N E R G Y S T A R Qualified Appliances, Free Standing Gas Range, Gas Appliances, Island, Microwave, Pantry, Quartz, Range Hood, Stainless Steel Appliance
Exterior
Exterior Feature Covered Patio, Fenced, Garden, Patio, Raised Beds, Smart Camera Recording, Yard
Garage Attached
Garage Spaces 1.0
View Y/N true
View Territorial
Roof Type Composition
Garage Yes
Building
Lot Description Trees
Story 2
Sewer Public Sewer
Water Public Water
Level or Stories 2
New Construction No
Schools
Elementary Schools Creston
Middle Schools Hosford
High Schools Franklin
Others
Senior Community No
Acceptable Financing Cash, Conventional, FHA, VALoan
Listing Terms Cash, Conventional, FHA, VALoan
Read Less Info
Want to know what your home might be worth? Contact us for a FREE valuation!

Our team is ready to help you sell your home for the highest possible price ASAP

GET MORE INFORMATION

Principal Broker | Lic# 201210644
ted@beachdogrealestategroup.com
1915 NE Stucki Ave. Suite 250, Hillsboro, OR, 97006







