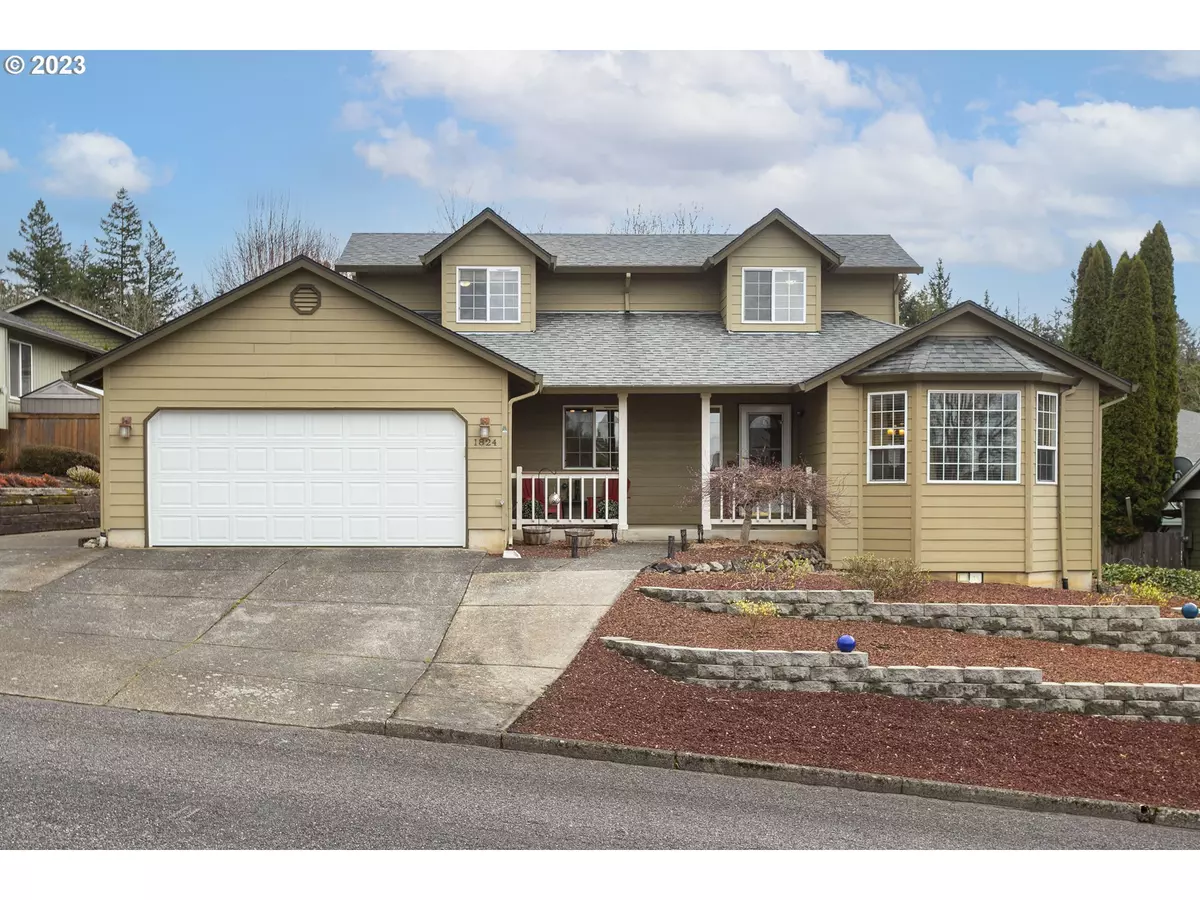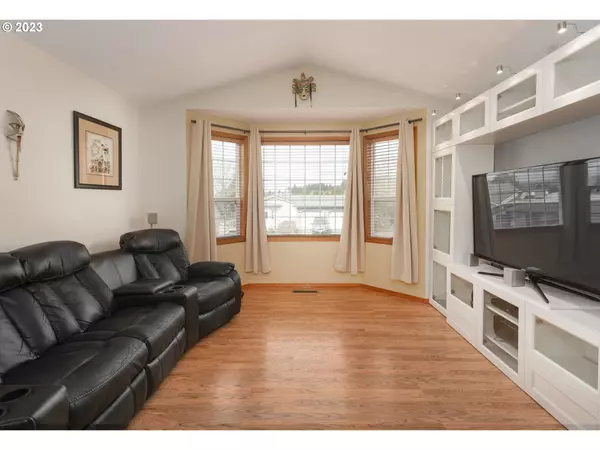Bought with Premiere Property Group, LLC
$559,000
$554,900
0.7%For more information regarding the value of a property, please contact us for a free consultation.
4 Beds
3 Baths
2,000 SqFt
SOLD DATE : 06/12/2023
Key Details
Sold Price $559,000
Property Type Single Family Home
Sub Type Single Family Residence
Listing Status Sold
Purchase Type For Sale
Square Footage 2,000 sqft
Price per Sqft $279
Subdivision Campen Creek
MLS Listing ID 23601654
Sold Date 06/12/23
Style Stories2
Bedrooms 4
Full Baths 3
HOA Y/N No
Year Built 1991
Annual Tax Amount $4,070
Tax Year 2022
Lot Size 8,276 Sqft
Property Description
Welcome Home! This stunning property boasts 4 bedrooms, with the primary bedroom and office/bedroom conveniently located on the main level. With plenty of windows throughout, natural light floods the interior, creating a warm and inviting atmosphere that will make you feel right at home. This beautiful home has an upgraded kitchen, featuring quartz countertops, pantry, stainless steel fridge, dishwasher, range/oven and a tile backsplash. Updates throughout the house include laminate flooring throughout the main level, newer carpet upstairs, new paint, and pellet stove. The recently updated bathrooms feature modern tiled walk-in showers and quartz countertops, providing a spa-like experience right in the comfort of your own home. If you're a fan of outdoor living, you'll appreciate the spacious RV parking, Trex deck and built in fire pit, perfect for entertaining guests or simply enjoying the sunshine! You can also indulge your green thumb with the garden area with planter boxes. This home is perfect for those who value convenience, comfort, and outdoor living. This stunning property boasts an array of features that are sure to impress. Come see for yourself! Open House Saturday 4/29 from 12-2 AND Sunday 4/30 from 12-2.
Location
State WA
County Clark
Area _33
Rooms
Basement Crawl Space
Interior
Interior Features Ceiling Fan, Garage Door Opener, High Ceilings, High Speed Internet, Laminate Flooring, Laundry, Smart Thermostat, Tile Floor, Wallto Wall Carpet, Washer Dryer
Heating Forced Air
Cooling Central Air
Fireplaces Number 1
Fireplaces Type Pellet Stove
Appliance Dishwasher, Disposal, Free Standing Range, Free Standing Refrigerator, Pantry, Quartz, Stainless Steel Appliance, Tile
Exterior
Exterior Feature Deck, Fenced, Garden, Porch, R V Boat Storage, Security Lights, Sprinkler, Tool Shed, Yard
Garage Attached
Garage Spaces 2.0
View Y/N false
Roof Type Composition
Garage Yes
Building
Lot Description Level
Story 2
Foundation Concrete Perimeter
Sewer Public Sewer
Water Public Water
Level or Stories 2
New Construction No
Schools
Elementary Schools Gause
Middle Schools Jemtegaard
High Schools Washougal
Others
Senior Community No
Acceptable Financing Cash, Conventional, FHA, VALoan
Listing Terms Cash, Conventional, FHA, VALoan
Read Less Info
Want to know what your home might be worth? Contact us for a FREE valuation!

Our team is ready to help you sell your home for the highest possible price ASAP

GET MORE INFORMATION

Principal Broker | Lic# 201210644
ted@beachdogrealestategroup.com
1915 NE Stucki Ave. Suite 250, Hillsboro, OR, 97006







