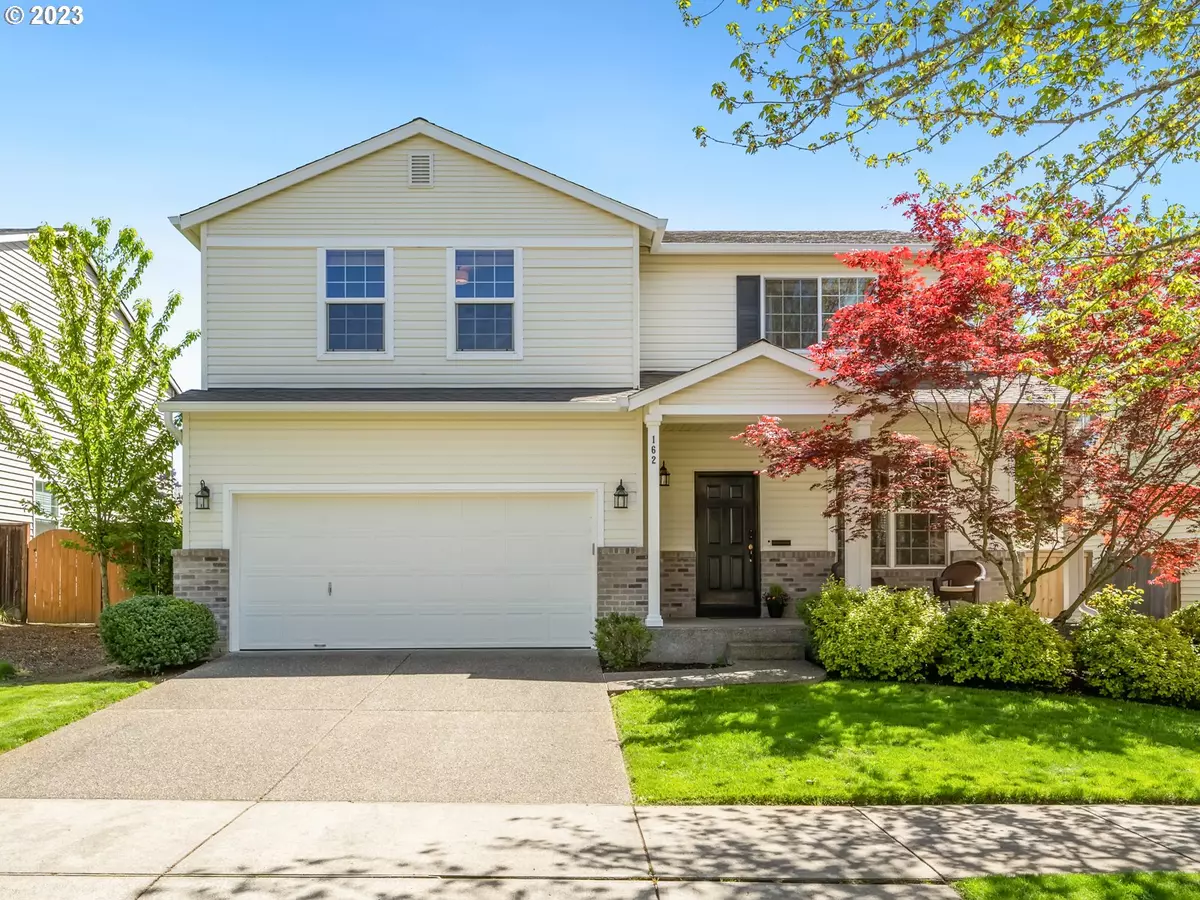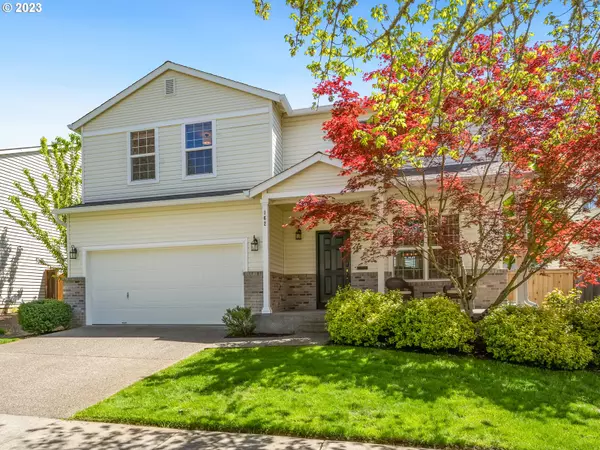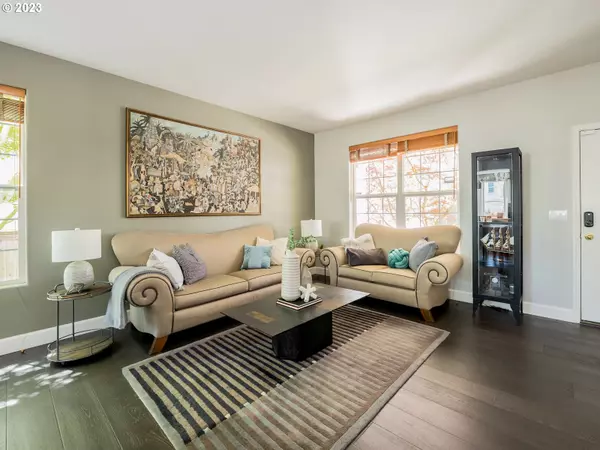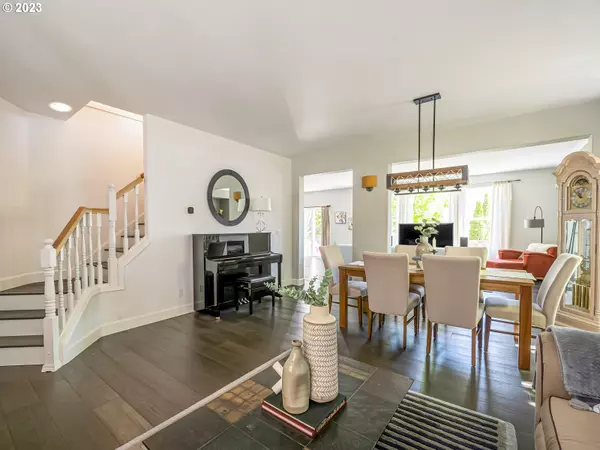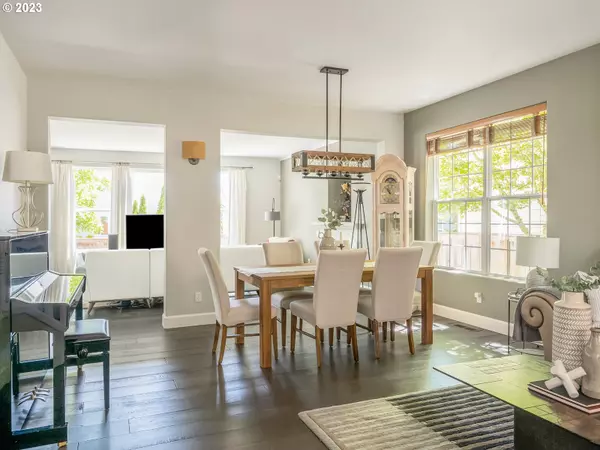Bought with John L. Scott
$695,000
$669,900
3.7%For more information regarding the value of a property, please contact us for a free consultation.
4 Beds
2.1 Baths
2,712 SqFt
SOLD DATE : 06/13/2023
Key Details
Sold Price $695,000
Property Type Single Family Home
Sub Type Single Family Residence
Listing Status Sold
Purchase Type For Sale
Square Footage 2,712 sqft
Price per Sqft $256
Subdivision Danbury Park
MLS Listing ID 23228666
Sold Date 06/13/23
Style Stories2, Traditional
Bedrooms 4
Full Baths 2
Condo Fees $391
HOA Fees $32/ann
HOA Y/N Yes
Year Built 1998
Annual Tax Amount $5,672
Tax Year 2022
Lot Size 4,791 Sqft
Property Description
Get ready to enjoy your summer in this well maintained and updated home in Danbury Park! This is the one you have been waiting for! 4 Bedrooms plus a bonus loft space means there is room for everyone. The open main floor has beautiful engineered hardwoods, an updated kitchen with a large island, quartz countertops, stainless appliances and great access to the backyard and patio. A cozy family room with gas fireplace and an oversized laundry room just off the kitchen are just a couple more highlights. Head upstairs to find a large primary suite with a double vanity, separate shower, soaking tub and a huge walk-in closet. Plus another 3 spacious bedrooms all on the upper level. The large bonus space is the perfect spot for a media room or extra large office. The attached 2-car garage, covered front porch and low-maintenance yard make for your new dream home. This home in the sought-after Danbury Park neighborhood is quiet, yet close enough to enjoy all of the amenities such as parks, restaurants and shopping close by. Don't wait on this one!
Location
State OR
County Washington
Area _152
Rooms
Basement Crawl Space
Interior
Interior Features Garage Door Opener, High Ceilings, Laundry, Sprinkler
Heating Forced Air90
Cooling Central Air
Fireplaces Number 1
Fireplaces Type Gas
Appliance Builtin Oven, Dishwasher, Disposal, Free Standing Refrigerator, Island, Plumbed For Ice Maker, Range Hood, Tile
Exterior
Exterior Feature Fenced, Patio, Sprinkler, Yard
Garage Attached
Garage Spaces 2.0
View Y/N false
Roof Type Composition
Garage Yes
Building
Lot Description Level
Story 2
Foundation Concrete Perimeter
Sewer Public Sewer
Water Public Water
Level or Stories 2
New Construction No
Schools
Elementary Schools Orenco
Middle Schools Poynter
High Schools Liberty
Others
Senior Community No
Acceptable Financing Cash, Conventional, FHA, VALoan
Listing Terms Cash, Conventional, FHA, VALoan
Read Less Info
Want to know what your home might be worth? Contact us for a FREE valuation!

Our team is ready to help you sell your home for the highest possible price ASAP

GET MORE INFORMATION

Principal Broker | Lic# 201210644
ted@beachdogrealestategroup.com
1915 NE Stucki Ave. Suite 250, Hillsboro, OR, 97006


