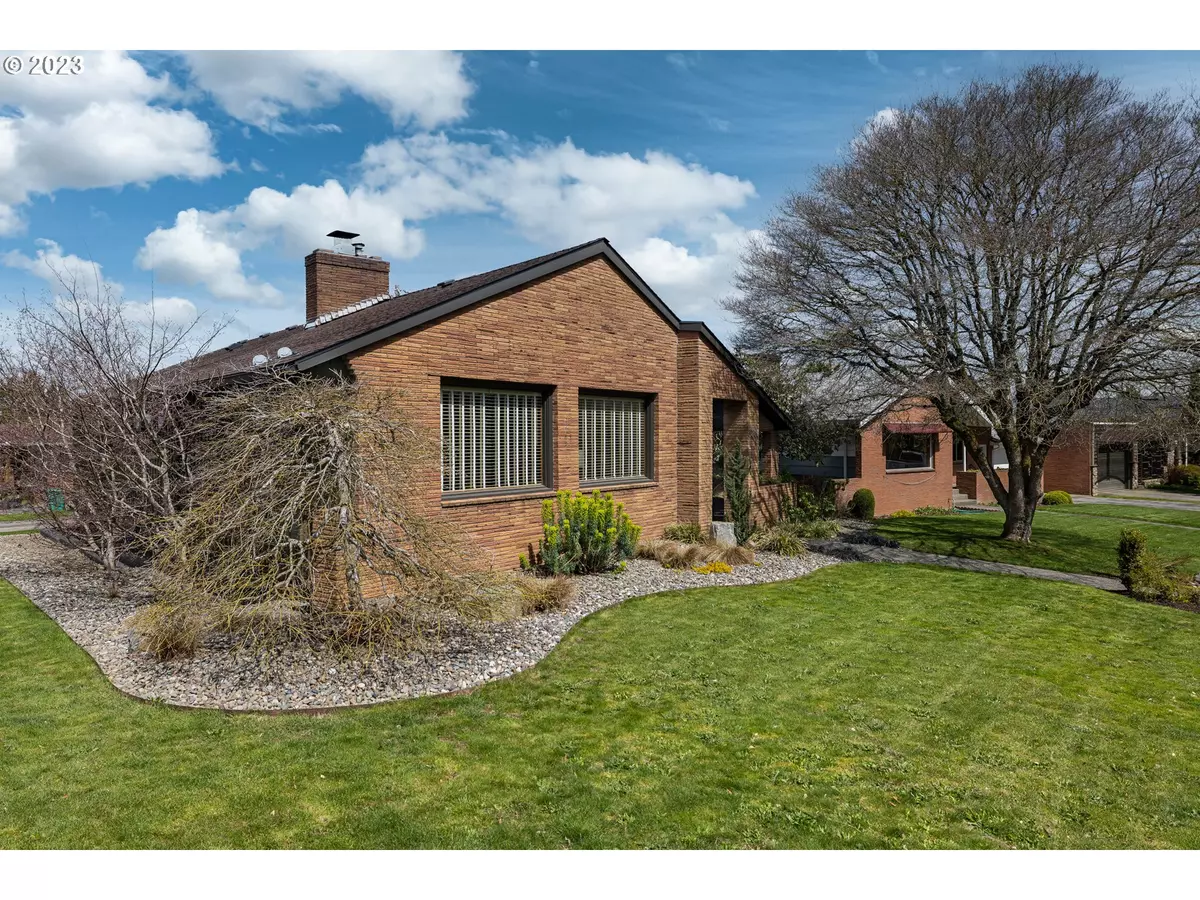Bought with Premiere Property Group, LLC
$1,155,000
$1,175,000
1.7%For more information regarding the value of a property, please contact us for a free consultation.
3 Beds
2.1 Baths
3,042 SqFt
SOLD DATE : 06/14/2023
Key Details
Sold Price $1,155,000
Property Type Single Family Home
Sub Type Single Family Residence
Listing Status Sold
Purchase Type For Sale
Square Footage 3,042 sqft
Price per Sqft $379
Subdivision Concordia
MLS Listing ID 23269524
Sold Date 06/14/23
Style Mid Century Modern, Ranch
Bedrooms 3
Full Baths 2
HOA Y/N No
Year Built 1954
Annual Tax Amount $10,602
Tax Year 2022
Lot Size 7,405 Sqft
Property Description
Located just north of Concordia's Fernhill Park is a little known significant enclave of custom designed / built, sizable mid-century homes, including this 1954 special gem. Custom architecture, a Risa Boyer Architecture renovation, extensive artisan plaster-craft and a park facing corner location make this MCM special. It has been featured in Atomic Ranch, The Oregonian, the Modern Architecture & Design Society Tour (MADS) and most recently in Dwell. With a separate garage entrance to the basement, it has ADU potential as well as room for more bedrooms in the future. Close to New Seasons Market, NE 30th, 42nd & Alberta Street Districts and Whitaker Ponds. Neighbors soak for free in the Kennedy School pool and Fernhill Park boasts free Concerts and events throughout the summer as well as an off-leash dog park, sports fields, tennis courts, running track, splash park, playground and much more. Come see what the press is all about! [Home Energy Score = 1. HES Report at https://rpt.greenbuildingregistry.com/hes/OR10213493]
Location
State OR
County Multnomah
Area _142
Zoning R5
Rooms
Basement Finished, Partially Finished, Storage Space
Interior
Interior Features Dual Flush Toilet, Garage Door Opener, Hardwood Floors, High Speed Internet, Laundry, Quartz, Smart Thermostat, Tile Floor, Washer Dryer, Wood Floors
Heating Forced Air, Forced Air90
Cooling Central Air
Fireplaces Number 2
Fireplaces Type Gas, Wood Burning
Appliance Dishwasher, Disposal, Free Standing Gas Range, Free Standing Refrigerator, Gas Appliances, Island, Plumbed For Ice Maker, Quartz, Range Hood, Stainless Steel Appliance, Tile
Exterior
Exterior Feature Covered Patio, Deck, Fenced, Patio, Porch, Yard
Garage Attached
Garage Spaces 2.0
View Y/N true
View Park Greenbelt
Roof Type Composition
Garage Yes
Building
Lot Description Corner Lot
Story 3
Foundation Concrete Perimeter, Slab
Sewer Public Sewer
Water Public Water
Level or Stories 3
New Construction No
Schools
Elementary Schools Rigler
Middle Schools Beaumont
High Schools Leodis Mcdaniel
Others
Senior Community No
Acceptable Financing Cash, Conventional
Listing Terms Cash, Conventional
Read Less Info
Want to know what your home might be worth? Contact us for a FREE valuation!

Our team is ready to help you sell your home for the highest possible price ASAP

GET MORE INFORMATION

Principal Broker | Lic# 201210644
ted@beachdogrealestategroup.com
1915 NE Stucki Ave. Suite 250, Hillsboro, OR, 97006







