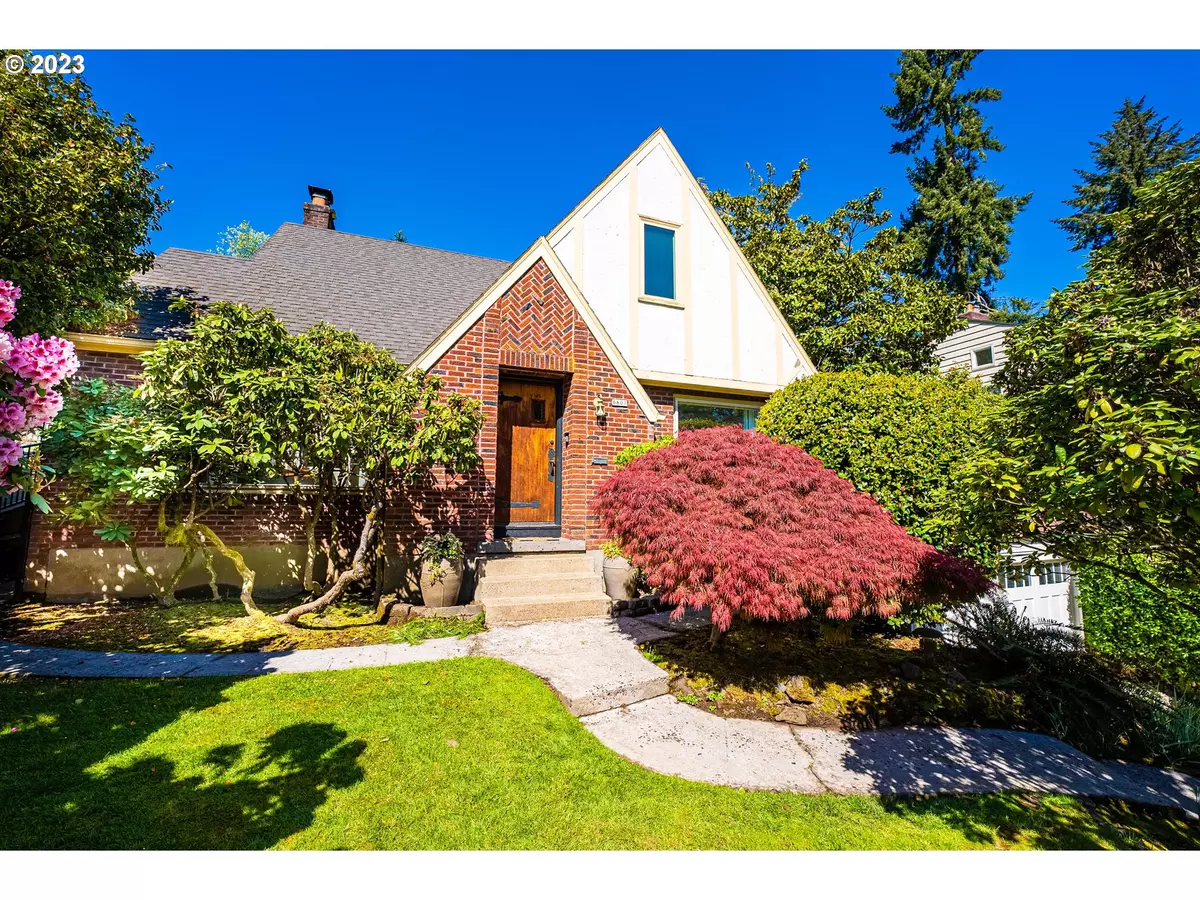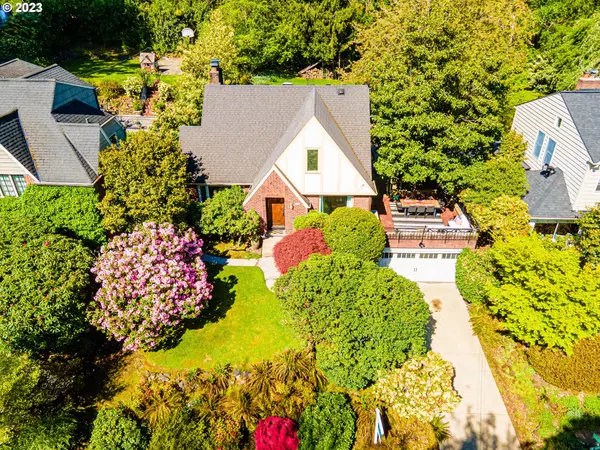Bought with Windermere Realty Trust
$800,000
$775,000
3.2%For more information regarding the value of a property, please contact us for a free consultation.
4 Beds
2.1 Baths
2,844 SqFt
SOLD DATE : 06/14/2023
Key Details
Sold Price $800,000
Property Type Single Family Home
Sub Type Single Family Residence
Listing Status Sold
Purchase Type For Sale
Square Footage 2,844 sqft
Price per Sqft $281
Subdivision Hillsdale
MLS Listing ID 23495111
Sold Date 06/14/23
Style English, Tudor
Bedrooms 4
Full Baths 2
HOA Y/N No
Year Built 1932
Annual Tax Amount $10,251
Tax Year 2022
Lot Size 7,840 Sqft
Property Description
Nestled in the picturesque Hillsdale neighborhood, this charming Tudor-style home sits up off the street for privacy and serenity. The stunning architecture is enhanced by large windows that flood the interior with natural light, creating a warm and inviting ambiance that makes you feel right at home. As you step inside, you'll be struck by the character and charm that flows throughout the house, from the oak hardwood floors to the French doors that open onto the spacious patio. The dining room is the perfect place to entertain guests, with its elegant design and beautiful leaded glass built-ins. The recently remodeled basement was designed by Emily Henderson and features a family room, 4th bedroom, mud room, full bathroom and laundry room. Outside, the backyard is a gardener's dream, with multiple patios and a tranquil water feature that provides a soothing soundtrack to your outdoor living. The kitchen is a delight, with granite countertops and stainless steel appliances that make meal prep a breeze. [Home Energy Score = 1. HES Report at https://rpt.greenbuildingregistry.com/hes/OR10008330]
Location
State OR
County Multnomah
Area _148
Zoning R
Rooms
Basement Finished, Full Basement
Interior
Interior Features Garage Door Opener, Hardwood Floors, High Speed Internet, Laminate Flooring, Laundry, Soaking Tub, Tile Floor, Wainscoting, Wood Floors
Heating Forced Air
Cooling Central Air
Fireplaces Number 2
Fireplaces Type Wood Burning
Appliance Dishwasher, Disposal, Free Standing Range, Free Standing Refrigerator, Granite, Microwave, Pantry, Stainless Steel Appliance, Tile
Exterior
Exterior Feature Fenced, Fire Pit, Patio, Storm Door, Water Feature, Yard
Garage Attached
Garage Spaces 2.0
View Y/N true
View Territorial
Roof Type Composition
Garage Yes
Building
Lot Description Private
Story 3
Foundation Concrete Perimeter
Sewer Public Sewer
Water Public Water
Level or Stories 3
New Construction No
Schools
Elementary Schools Rieke
Middle Schools Robert Gray
High Schools Ida B Wells
Others
Senior Community No
Acceptable Financing Cash, Conventional, FHA, VALoan
Listing Terms Cash, Conventional, FHA, VALoan
Read Less Info
Want to know what your home might be worth? Contact us for a FREE valuation!

Our team is ready to help you sell your home for the highest possible price ASAP

GET MORE INFORMATION

Principal Broker | Lic# 201210644
ted@beachdogrealestategroup.com
1915 NE Stucki Ave. Suite 250, Hillsboro, OR, 97006







