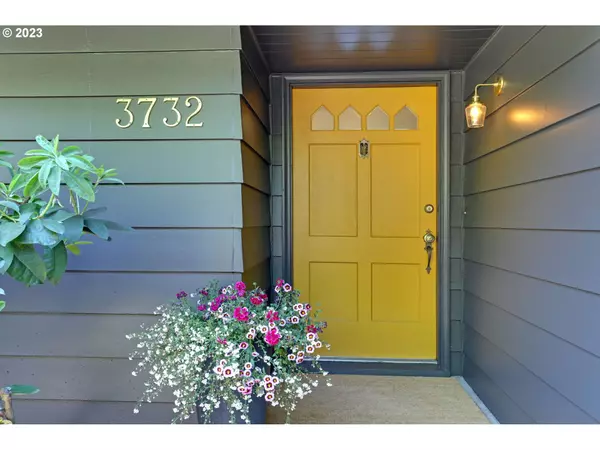Bought with Vitality Home Realty
$1,270,000
$1,250,000
1.6%For more information regarding the value of a property, please contact us for a free consultation.
4 Beds
3 Baths
3,476 SqFt
SOLD DATE : 06/15/2023
Key Details
Sold Price $1,270,000
Property Type Single Family Home
Sub Type Single Family Residence
Listing Status Sold
Purchase Type For Sale
Square Footage 3,476 sqft
Price per Sqft $365
Subdivision Bridlemile
MLS Listing ID 23678202
Sold Date 06/15/23
Style Daylight Ranch, Mid Century Modern
Bedrooms 4
Full Baths 3
HOA Y/N No
Year Built 1955
Annual Tax Amount $12,170
Tax Year 2022
Lot Size 10,890 Sqft
Property Description
Style and substance unite at this meticulously maintained Bridlemile Mid-Century. Thoughtfully updated to preserve classic 1950s features, this property is loaded with warm, quality finishes throughout. Extensive hardwood floors, fireplaces, Schoolhouse Electric fixtures and walls of windows that fill the home with natural light and showcase the territorial views. KITCHEN updates include custom rift sawn White Oak cabinets, hardwood floors, Quartz counters and smart appliances with induction cooking. The main floor includes the charming DINING ROOM that opens to the kitchen with a two-sided fireplace which seamlessly connects to the large LIVING ROOM. Additionally, there are two generously-sized BEDROOMS, a remodeled bathroom and the PRIMARY SUITE which features double closets. The bright lower level offers flexible spaces with a GUEST SUITE, cozy BONUS ROOM with a fireplace for games and gatherings, a home GYM space and so much STORAGE! Entertain on warm summer days in the fully fenced back YARD with mature landscaping, patio, firepit, hot tub and raised garden beds. Tucked away, desirable location with easy access to downtown and highly rated Bridlemile Elementary. [Home Energy Score = 5. HES Report at https://rpt.greenbuildingregistry.com/hes/OR10134160]
Location
State OR
County Multnomah
Area _148
Rooms
Basement Daylight, Finished, Storage Space
Interior
Interior Features Hardwood Floors, Laundry, Quartz, Smart Thermostat, Tile Floor, Wallto Wall Carpet, Washer Dryer, Water Purifier, Wood Floors
Heating Forced Air90
Cooling Central Air
Fireplaces Number 2
Fireplaces Type Gas, Wood Burning
Appliance Builtin Oven, Builtin Range, Convection Oven, Dishwasher, Free Standing Refrigerator, Island, Microwave, Quartz, Range Hood, Stainless Steel Appliance, Tile
Exterior
Exterior Feature Fenced, Fire Pit, Free Standing Hot Tub, Garden, Patio, Raised Beds, Sprinkler, Tool Shed, Yard
Garage Attached
Garage Spaces 2.0
View Y/N true
View Territorial, Trees Woods, Valley
Roof Type Composition
Garage Yes
Building
Lot Description Gentle Sloping, Level, Private, Trees
Story 2
Foundation Concrete Perimeter
Sewer Public Sewer
Water Public Water
Level or Stories 2
New Construction No
Schools
Elementary Schools Bridlemile
Middle Schools Robert Gray
High Schools Ida B Wells
Others
Senior Community No
Acceptable Financing Cash, Conventional
Listing Terms Cash, Conventional
Read Less Info
Want to know what your home might be worth? Contact us for a FREE valuation!

Our team is ready to help you sell your home for the highest possible price ASAP

GET MORE INFORMATION

Principal Broker | Lic# 201210644
ted@beachdogrealestategroup.com
1915 NE Stucki Ave. Suite 250, Hillsboro, OR, 97006







