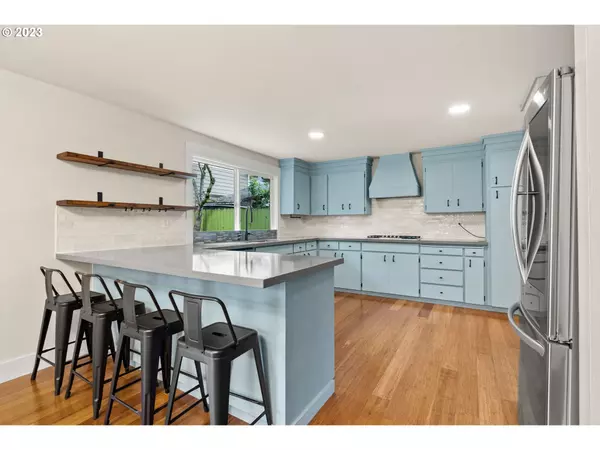Bought with Premiere Property Group, LLC
$625,000
$625,000
For more information regarding the value of a property, please contact us for a free consultation.
4 Beds
2.1 Baths
1,910 SqFt
SOLD DATE : 06/16/2023
Key Details
Sold Price $625,000
Property Type Single Family Home
Sub Type Single Family Residence
Listing Status Sold
Purchase Type For Sale
Square Footage 1,910 sqft
Price per Sqft $327
Subdivision Reed
MLS Listing ID 23045464
Sold Date 06/16/23
Style Stories2, Contemporary
Bedrooms 4
Full Baths 2
HOA Y/N No
Year Built 1971
Annual Tax Amount $7,446
Tax Year 2022
Lot Size 5,227 Sqft
Property Description
This is it! This is the home you've been looking for! That is, if you've dreamed of a home that is perfect for entertaining, or a night in. A home that you would be stoked to work from home in, or maybe one that you couldn't wait to come home from work to! This home features distinctive living spaces under a vaulted ceiling, a gorgeous updated chef's kitchen and a beautiful dining area that extends outside into the patio. You'll love the privacy of this yard, from the spacious front lawn to the covered front patio, to the beautiful flower beds that wrap around the fence line, welcoming friendly honeybees and butterflies all summer long. Downstairs, the foyer features a colorful and inspiring half bath and a coat closet. The garage houses a separate laundry "room" and the washer and dryer have been conveniently placed for you! The living room, dining room, office/art/exercise room and kitchen flow sort of in a rounded rectangle around the downstairs. Upstairs, there are 2 carpeted bedrooms with east facing windows, welcoming the morning sun, with a jack-and-jill full bath, as well as a primary bedroom with attached bath and 2 oversized closets, and another bedroom with laminate floors that overlooks the front yard.Other amenities in this special home: lots of storage, appliances included, bamboo floors on the main level, triple pane storm windows, proximity to schools, parks & stores. Schedule your showing today!
Location
State OR
County Multnomah
Area _143
Zoning R5
Rooms
Basement None
Interior
Interior Features Bamboo Floor, Garage Door Opener, High Ceilings, Laminate Flooring, Quartz, Smart Camera Recording, Smart Thermostat, Tile Floor, Vaulted Ceiling, Wallto Wall Carpet, Washer Dryer
Heating Forced Air
Cooling Central Air
Fireplaces Number 1
Fireplaces Type Wood Burning
Appliance Builtin Oven, Builtin Range, Dishwasher, Free Standing Refrigerator, Gas Appliances, Plumbed For Ice Maker, Quartz, Range Hood
Exterior
Exterior Feature Garden, Patio, Porch, Yard
Garage Attached
Garage Spaces 2.0
View Y/N true
View Territorial
Roof Type Composition
Garage Yes
Building
Lot Description Level
Story 2
Sewer Public Sewer
Water Public Water
Level or Stories 2
New Construction No
Schools
Elementary Schools Grout
Middle Schools Hosford
High Schools Cleveland
Others
Acceptable Financing Cash, Conventional, FHA, VALoan
Listing Terms Cash, Conventional, FHA, VALoan
Read Less Info
Want to know what your home might be worth? Contact us for a FREE valuation!

Our team is ready to help you sell your home for the highest possible price ASAP

GET MORE INFORMATION

Principal Broker | Lic# 201210644
ted@beachdogrealestategroup.com
1915 NE Stucki Ave. Suite 250, Hillsboro, OR, 97006







