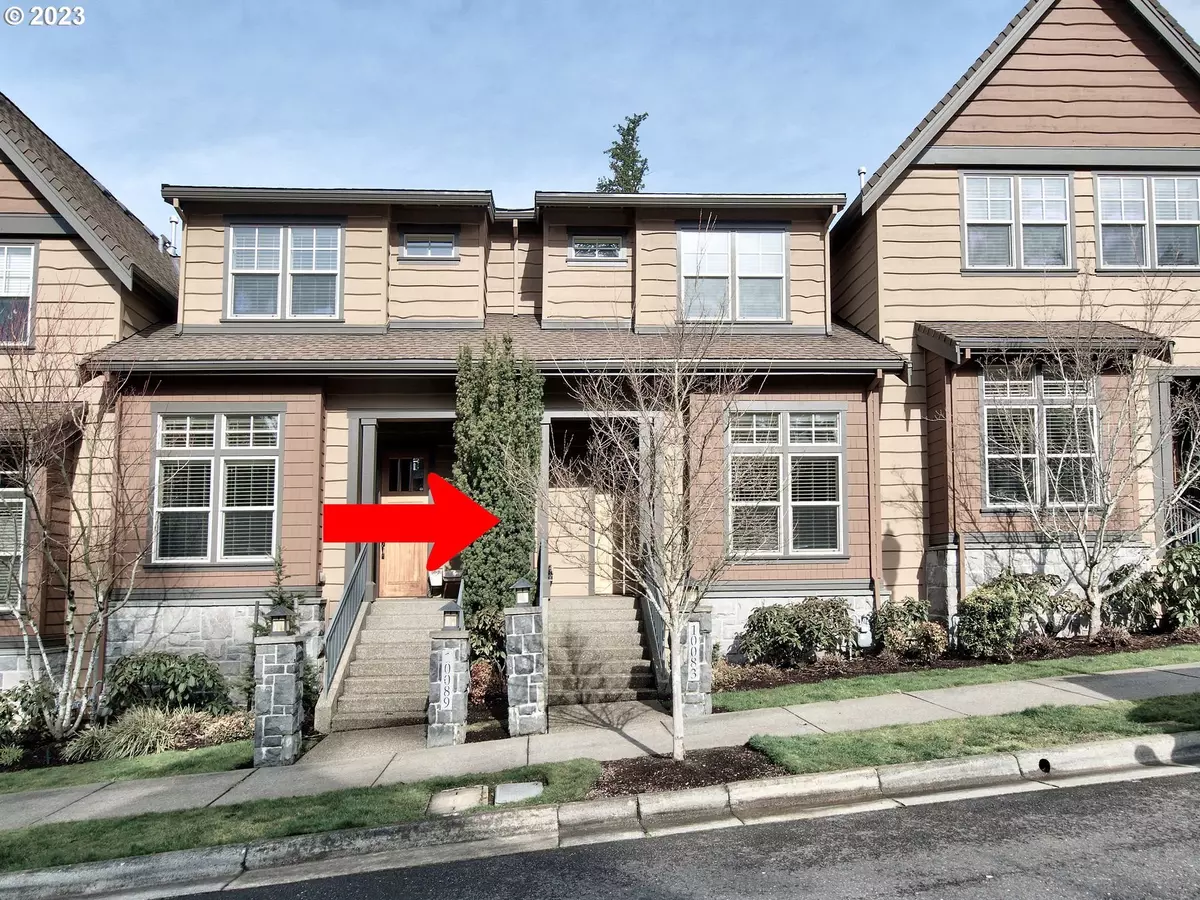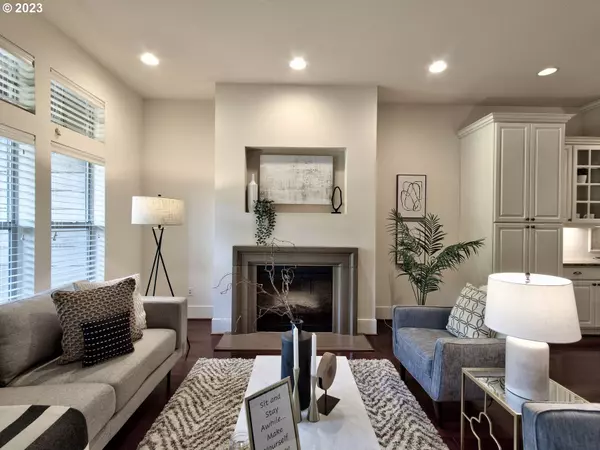Bought with Corcoran Prime
$630,000
$669,000
5.8%For more information regarding the value of a property, please contact us for a free consultation.
2 Beds
2.1 Baths
2,121 SqFt
SOLD DATE : 06/05/2023
Key Details
Sold Price $630,000
Property Type Townhouse
Sub Type Townhouse
Listing Status Sold
Purchase Type For Sale
Square Footage 2,121 sqft
Price per Sqft $297
Subdivision Peterkort Woods
MLS Listing ID 23506734
Sold Date 06/05/23
Style Craftsman, Townhouse
Bedrooms 2
Full Baths 2
Condo Fees $392
HOA Fees $392/mo
HOA Y/N Yes
Year Built 2006
Annual Tax Amount $6,875
Tax Year 2022
Lot Size 2,178 Sqft
Property Description
Big price improvement! Amazing home & location! Move right into your tastefully finished home from granite counters, hardwood floors, beautiful cabinetry, stainless steel appliances, dual beds; 1 with a luxurious suite & the other an adjoining bathroom. Nature views to be enjoyed from inside & from the balcony. Lower level boasts bonus room, additional flex space/storage. Luxury resort-like sidewalk community tucked away from the hustle & bustle yet close to all you could want with the added bonus of serene nature & trails at your doorstep.
Location
State OR
County Washington
Area _148
Rooms
Basement Finished, Storage Space
Interior
Interior Features Central Vacuum, Garage Door Opener, Granite, Hardwood Floors, High Ceilings, Laundry, Smart Thermostat, Soaking Tub, Tile Floor, Wallto Wall Carpet, Washer Dryer
Heating Forced Air, Other
Cooling Central Air
Fireplaces Number 1
Fireplaces Type Electric
Appliance Dishwasher, Disposal, Gas Appliances, Granite, Island, Microwave, Pantry, Plumbed For Ice Maker, Stainless Steel Appliance
Exterior
Exterior Feature Covered Deck, Deck, Gas Hookup, Porch, Sprinkler
Garage Attached, Oversized
Garage Spaces 2.0
View Y/N true
View Park Greenbelt, Territorial, Trees Woods
Roof Type Composition
Garage Yes
Building
Lot Description Green Belt, Level
Story 3
Sewer Public Sewer
Water Public Water
Level or Stories 3
New Construction No
Schools
Elementary Schools W Tualatin View
Middle Schools Cedar Park
High Schools Beaverton
Others
HOA Name Luxury sought after resort style living offering a sidewalk community, club house, BBQ covered area with Merritt Natural area with trails at your doorstep, superb proximity to Providence Hospital, Medical, Nike, Intel, Sunset Transit Center.
Senior Community No
Acceptable Financing Cash, Conventional, FHA
Listing Terms Cash, Conventional, FHA
Read Less Info
Want to know what your home might be worth? Contact us for a FREE valuation!

Our team is ready to help you sell your home for the highest possible price ASAP

GET MORE INFORMATION

Principal Broker | Lic# 201210644
ted@beachdogrealestategroup.com
1915 NE Stucki Ave. Suite 250, Hillsboro, OR, 97006







