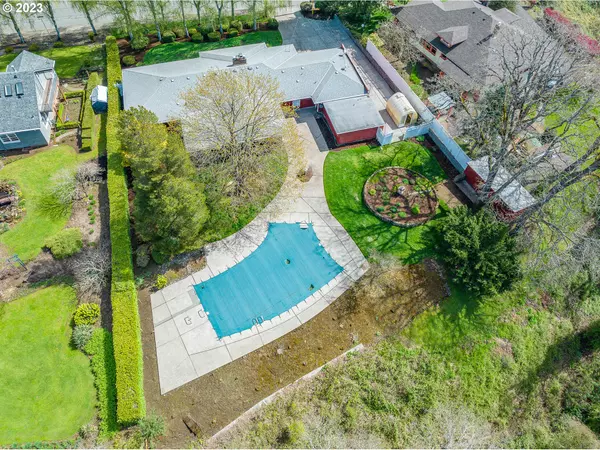Bought with Works Real Estate
$960,000
$995,100
3.5%For more information regarding the value of a property, please contact us for a free consultation.
5 Beds
3.1 Baths
5,042 SqFt
SOLD DATE : 06/16/2023
Key Details
Sold Price $960,000
Property Type Single Family Home
Sub Type Single Family Residence
Listing Status Sold
Purchase Type For Sale
Square Footage 5,042 sqft
Price per Sqft $190
Subdivision Cathedral Park/St Johns
MLS Listing ID 23062863
Sold Date 06/16/23
Style Mid Century Modern
Bedrooms 5
Full Baths 3
HOA Y/N No
Year Built 1956
Annual Tax Amount $8,342
Tax Year 2022
Lot Size 0.500 Acres
Property Sub-Type Single Family Residence
Property Description
Vintage Mid-Century Willamette Riverfront Home on a Half Acre. Rare opportunity in Cathedral Park. Protected green views of the river from your pool, or absolutely incredible sunroom. Over 5,000 sq. ft. home plus over 850 sq. ft. worth of garage and shop area. All original tile and brickwork. Three bedrooms, two full baths on the main level including an owners suite, open kitchen, spacious family room, laundry room and more. The sunroom of your dreams with a gas fireplace and wet bar connecting to the lower living quarters via spiral staircase, to a massive family room, two bedrooms, kitchenette, and workshop. Don't miss the extended driveway, pool house with storage, and extended lot lines that give you more river views. This is a one-of-a-kind opportunity. Click the virtual tour link for a 3D walk through, 2023 appraisal document (came in at 1,150,000), wildlife brochure, and more! [Home Energy Score = 1. HES Report at https://rpt.greenbuildingregistry.com/hes/OR10214556]
Location
State OR
County Multnomah
Area _141
Zoning R5
Rooms
Basement Exterior Entry, Full Basement, Separate Living Quarters Apartment Aux Living Unit
Interior
Interior Features Hardwood Floors, Solar Tube, Tile Floor
Heating Forced Air
Cooling Central Air
Fireplaces Number 3
Fireplaces Type Insert, Wood Burning
Appliance Builtin Oven, Dishwasher, Pantry
Exterior
Exterior Feature Garden, Greenhouse, Patio, Pool, Porch, Workshop, Yard
Parking Features Attached, Oversized
Garage Spaces 2.0
View Y/N true
View River
Roof Type Composition
Garage Yes
Building
Lot Description Trees
Story 2
Foundation Concrete Perimeter
Sewer Public Sewer
Water Public Water
Level or Stories 2
New Construction No
Schools
Elementary Schools James John
Middle Schools George
High Schools Roosevelt
Others
Senior Community No
Acceptable Financing Cash, Conventional, FHA, VALoan
Listing Terms Cash, Conventional, FHA, VALoan
Read Less Info
Want to know what your home might be worth? Contact us for a FREE valuation!

Our team is ready to help you sell your home for the highest possible price ASAP

GET MORE INFORMATION
Principal Broker | Lic# 201210644
ted@beachdogrealestategroup.com
1915 NE Stucki Ave. Suite 250, Hillsboro, OR, 97006







