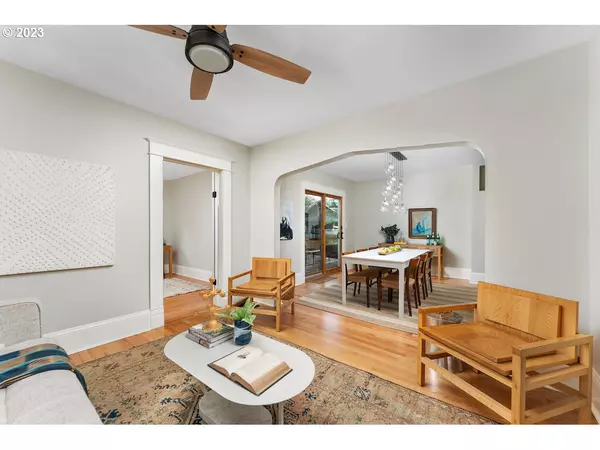Bought with Wood Land Realty
$825,000
$750,000
10.0%For more information regarding the value of a property, please contact us for a free consultation.
4 Beds
3 Baths
2,272 SqFt
SOLD DATE : 06/09/2023
Key Details
Sold Price $825,000
Property Type Single Family Home
Sub Type Single Family Residence
Listing Status Sold
Purchase Type For Sale
Square Footage 2,272 sqft
Price per Sqft $363
Subdivision Sabin
MLS Listing ID 23470052
Sold Date 06/09/23
Style Craftsman, Traditional
Bedrooms 4
Full Baths 3
HOA Y/N No
Year Built 1905
Annual Tax Amount $4,565
Tax Year 2022
Lot Size 4,791 Sqft
Property Description
Perched up high on a charming street, this beautiful Sabin abode has so much to offer: An open floor plan, updated systems, a zen-like back yard and a fantastic guest house. The open, airy & light floor features a living room, a dining room with sliding wood framed glass doors to a private deck and a big gourmet kitchen. Upstairs are two bedrooms and a beautifully updated Jack & Jill bathroom. Main floor has an another full bathroom and bedroom. And laundry! That's right. Laundry on main. Basement is there for all your storage needs. Updates include newer AC, furnace, roof, updated plumbing & electric, wood framed windows, skylights, designer light fixtures, wood floors throughout & more. Now outside. Oh, mama! It's a Certified Backyard Habitat. It's serene. It's an oasis. It has multiple decks, a fire pit zone, a tool she and a guest house - ideal for guests, home office or art studio. Assigned schools are the top rated Sabin Elementary and Grant High and the Walk Score is an 89. Restaurants, cafes & shops on Alberta, Prescott & the Williams Corridor are all within close proximity. Play at Irving Park and do your grocery shopping at nearby Whole Foods & New Seasons. This is a good one.
Location
State OR
County Multnomah
Area _142
Zoning R5
Rooms
Basement Partial Basement, Unfinished
Interior
Interior Features Ceiling Fan, Hardwood Floors, Laundry, Quartz, Separate Living Quarters Apartment Aux Living Unit, Tile Floor, Vaulted Ceiling, Washer Dryer, Wood Floors
Heating Forced Air95 Plus, Radiant
Cooling Central Air
Appliance Builtin Range, Builtin Refrigerator, Dishwasher, Disposal, Gas Appliances, Microwave, Quartz, Stainless Steel Appliance, Tile
Exterior
Exterior Feature Covered Deck, Covered Patio, Deck, Fenced, Garden, Guest Quarters, Patio, Porch, Tool Shed, Yard
Garage Converted, Detached
View Y/N true
View Territorial
Roof Type Composition
Garage Yes
Building
Lot Description Level, Private, Trees
Story 3
Foundation Concrete Perimeter
Sewer Public Sewer
Water Public Water
Level or Stories 3
New Construction No
Schools
Elementary Schools Sabin
Middle Schools Harriet Tubman
High Schools Grant
Others
Senior Community No
Acceptable Financing Cash, Conventional, FHA, VALoan
Listing Terms Cash, Conventional, FHA, VALoan
Read Less Info
Want to know what your home might be worth? Contact us for a FREE valuation!

Our team is ready to help you sell your home for the highest possible price ASAP

GET MORE INFORMATION

Principal Broker | Lic# 201210644
ted@beachdogrealestategroup.com
1915 NE Stucki Ave. Suite 250, Hillsboro, OR, 97006







