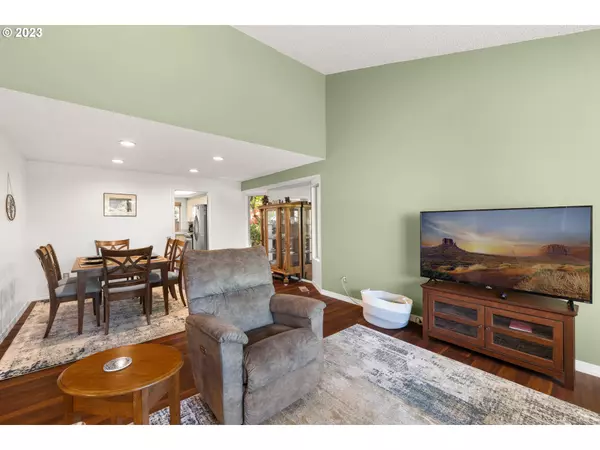Bought with RE/MAX Advantage Group
$464,000
$475,000
2.3%For more information regarding the value of a property, please contact us for a free consultation.
2 Beds
2 Baths
1,508 SqFt
SOLD DATE : 06/20/2023
Key Details
Sold Price $464,000
Property Type Single Family Home
Sub Type Single Family Residence
Listing Status Sold
Purchase Type For Sale
Square Footage 1,508 sqft
Price per Sqft $307
Subdivision Summerplace
MLS Listing ID 23633505
Sold Date 06/20/23
Style Stories1, Ranch
Bedrooms 2
Full Baths 2
Condo Fees $375
HOA Fees $31/ann
HOA Y/N Yes
Year Built 1980
Annual Tax Amount $6,096
Tax Year 2022
Lot Size 4,356 Sqft
Property Description
Beautifully remodeled one level in 55+ Summerplace. Experience luxury vinyl plank flooring in all main living areas. This is one of the best floor plans in the development. Enjoy the formal living area with vaulted ceiling, formal dining w/ bay window, updated kitchen w/ stainless appliances, designer backsplash, pantry and a breakfast nook. The family room off of the kitchen with a slider leads to a spacious deck which creates seamless indoor/ outdoor living. Large primary bedroom with walk out slider access to the deck. The remodeled primary bathroom includes double sinks & a gorgeous walk-in shower. Additional amenities include newer Milgard windows & sliders, newer lighting & exterior paint, gas F/P, central air, & an oversized 2 car garage with built-in cabinets. Situated a short distance from the clubhouse and amenities that make Summerplace such a warm and inviting community. Calll for your private showing. [Home Energy Score = 3. HES Report at https://rpt.greenbuildingregistry.com/hes/OR10194340]
Location
State OR
County Multnomah
Area _142
Rooms
Basement Crawl Space
Interior
Interior Features Garage Door Opener, Laminate Flooring, Quartz, Vaulted Ceiling, Vinyl Floor
Heating Forced Air
Cooling Central Air
Fireplaces Number 1
Fireplaces Type Gas
Appliance Builtin Range, Dishwasher, Disposal, Free Standing Refrigerator, Microwave, Pantry, Plumbed For Ice Maker, Stainless Steel Appliance
Exterior
Exterior Feature Deck, Fenced, Storm Door, Yard
Garage Attached
Garage Spaces 2.0
View Y/N false
Roof Type Composition
Garage Yes
Building
Lot Description Level
Story 1
Foundation Concrete Perimeter
Sewer Public Sewer
Water Public Water
Level or Stories 1
New Construction No
Schools
Elementary Schools Margaret Scott
Middle Schools H.B. Lee
High Schools Reynolds
Others
Senior Community Yes
Acceptable Financing Cash, Conventional, FHA
Listing Terms Cash, Conventional, FHA
Read Less Info
Want to know what your home might be worth? Contact us for a FREE valuation!

Our team is ready to help you sell your home for the highest possible price ASAP

GET MORE INFORMATION

Principal Broker | Lic# 201210644
ted@beachdogrealestategroup.com
1915 NE Stucki Ave. Suite 250, Hillsboro, OR, 97006







